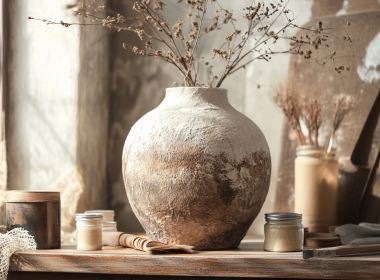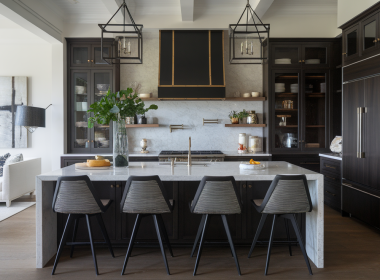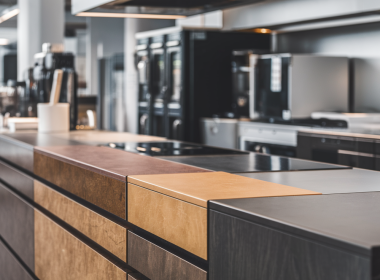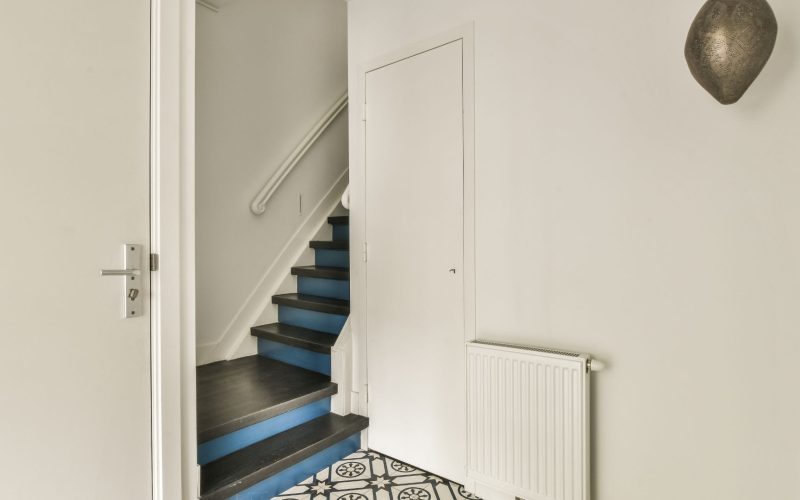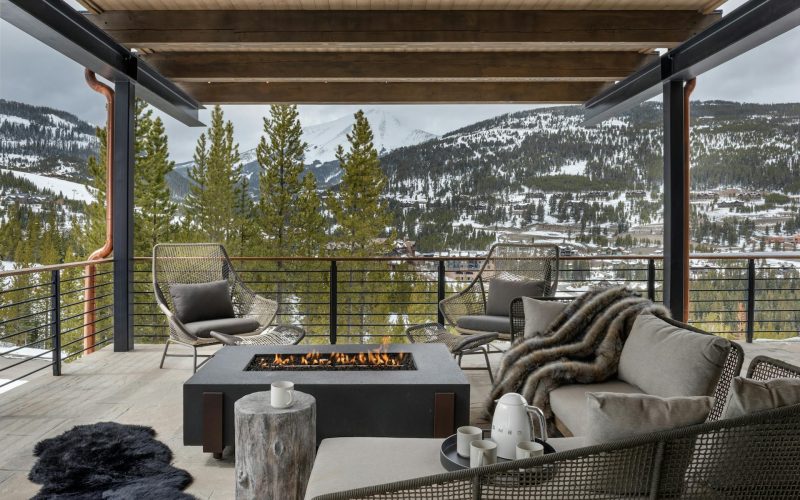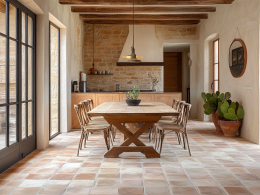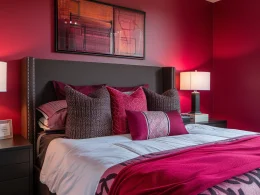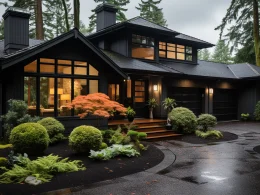When you have a small home, every square inch of space counts. That’s why finding the right staircase design is so important – it can make or break the look and feel of your home.
But don’t worry, I’ve got you covered! In this post, I’m sharing 20 amazing small staircase ideas that are functional and stylish.
Whether you work with a tight entryway or need to maximize every inch, these designs will help you create the perfect staircase for your home.
Ready to transform your small space with an incredible new staircase? Let’s get started
Compact Stairs for Small Spaces
1. Spiral Staircases
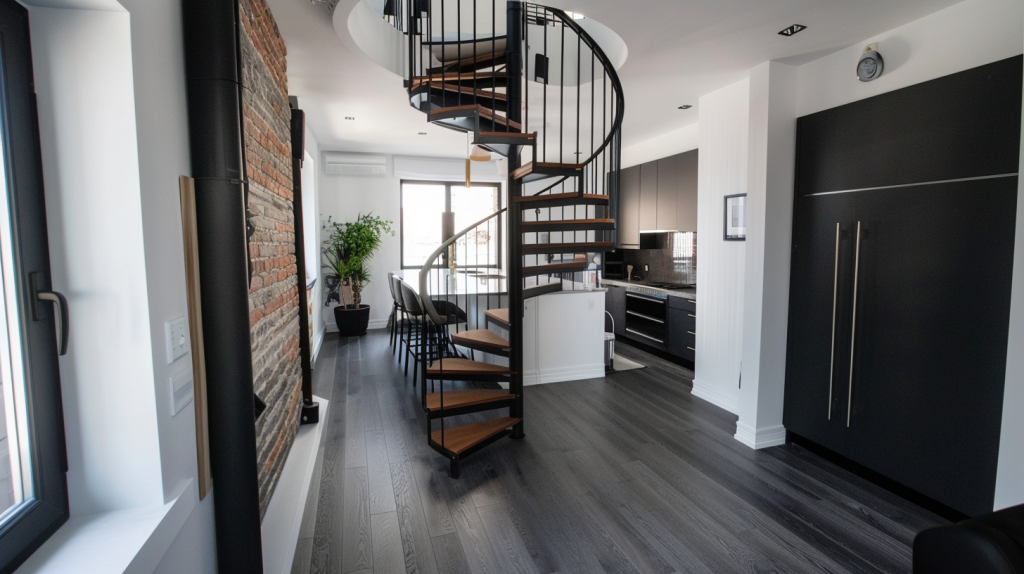
Spiral staircases are ideal for small spaces. They provide an elegant solution to access different floors without taking up much room.
The design features a central column with steps spiraling around it, creating a compact and visually appealing structure.
Perfect for modern interiors, these stairs add a touch of sophistication while being highly functional.
They are often constructed with wood and metal, ensuring durability and style. This design is space-saving and adds an architectural statement to any home.
2. Floating Staircases
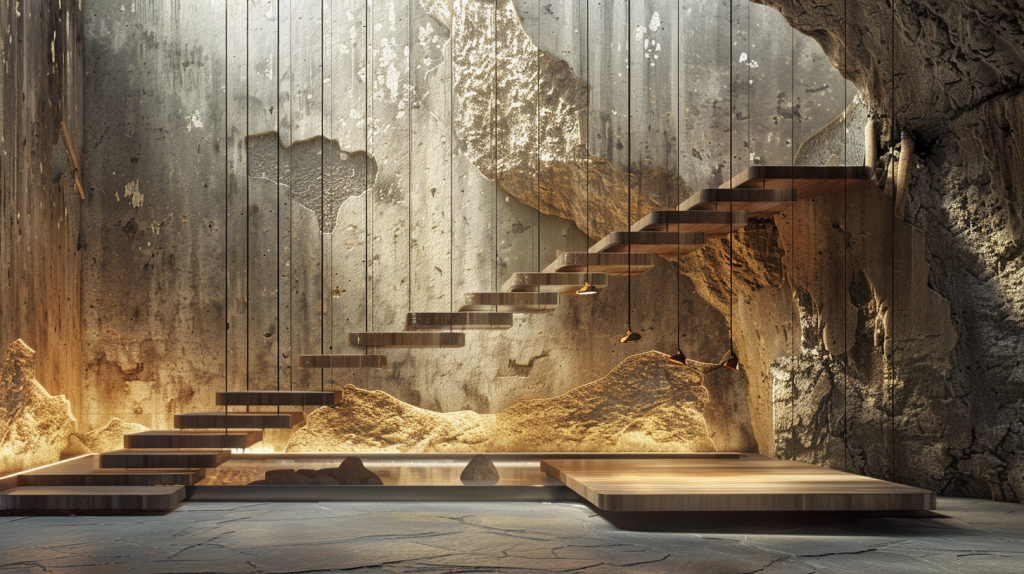
Floating staircases create a sense of openness in a room. The design features treads that appear floating without visible support, typically anchored to the wall. This minimalist design maximizes space and light, making it perfect for contemporary homes.
It gives the illusion of more space and adds a sleek, modern aesthetic. Materials like wood and metal enhance its durability while maintaining a stylish appearance.
This type of staircase is ideal for those looking to combine functionality with modern design elements.
3. Straight Stair
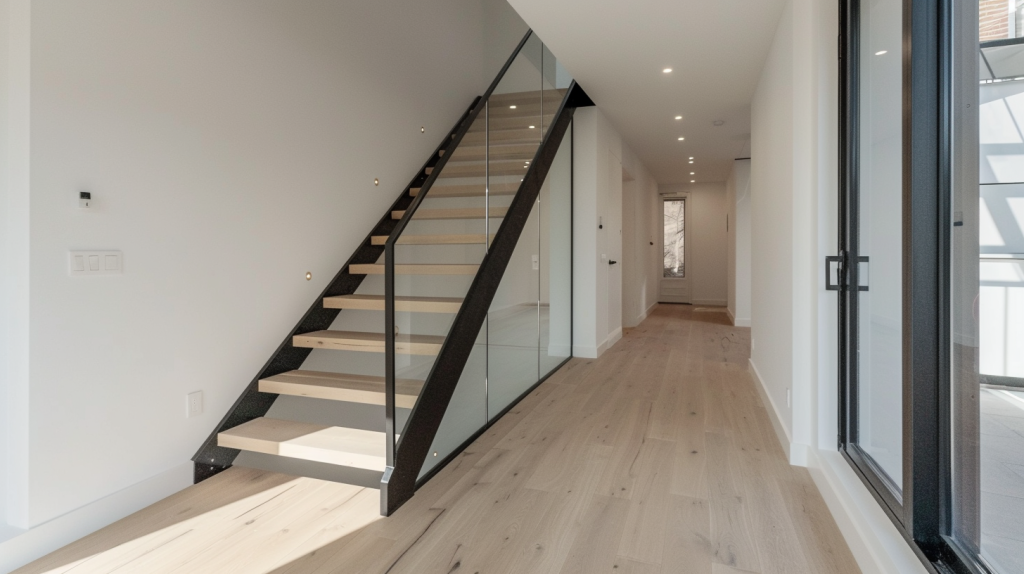
Straight staircases are the most common and straightforward design, offering simplicity and functionality.
They run straight from one floor to another without any turns, making them easy to navigate.
This design is perfect for small spaces as it can be placed against a wall or in a narrow hallway.
To match any interior decor, they can be constructed from various materials, including wood, metal, and glass. This design’s simplicity makes it versatile and easy to integrate into any home layout.
4. Modular Staircase Kits
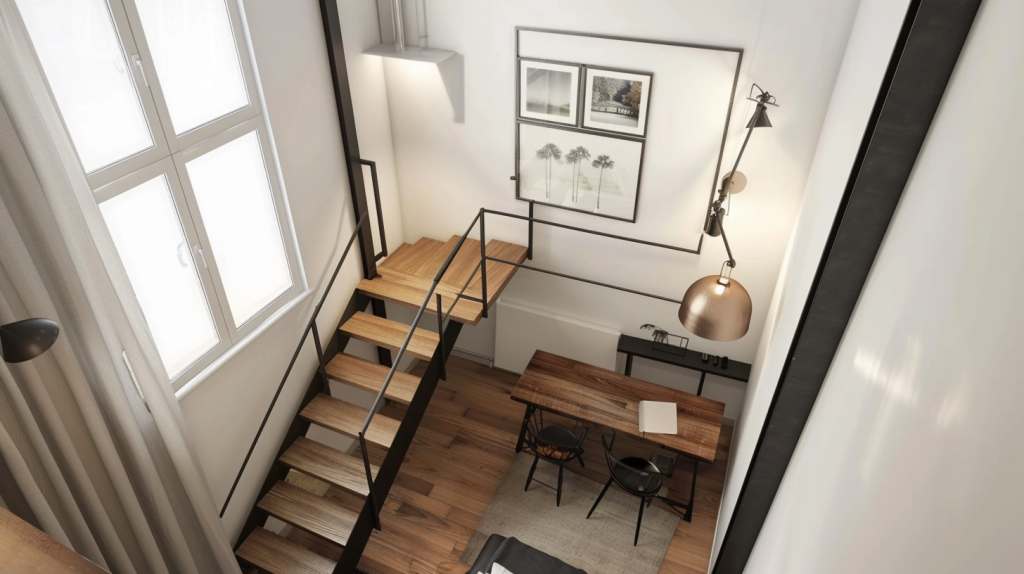
Modular staircase kits offer flexibility and customization for small spaces. These kits come with pre-fabricated parts that can be easily assembled on-site.
The design allows for various configurations, making it adaptable to different room layouts. This type of staircase is often made from materials like wood and metal, providing durability and style.
It’s an excellent choice for DIY enthusiasts who want to save space while adding a modern touch to their homes. Modular staircases are practical, easy to install, and customizable to fit any space.
5. A Narrow Space Saving Staircase with A Shoe Unit

This staircase design maximizes functionality in small spaces by incorporating storage. The steps are narrow to save space, and the side features built-in shoe storage units.
This clever integration ensures that every inch of space is utilized efficiently. It is ideal for small homes or apartments where storage is limited.
Wood in this design adds warmth and a rustic charm, while the built-in storage’s practicality helps keep the area organized and clutter-free. It’s a perfect blend of style and functionality.
6. A Corner Staircase with A Pull-Out Pantry
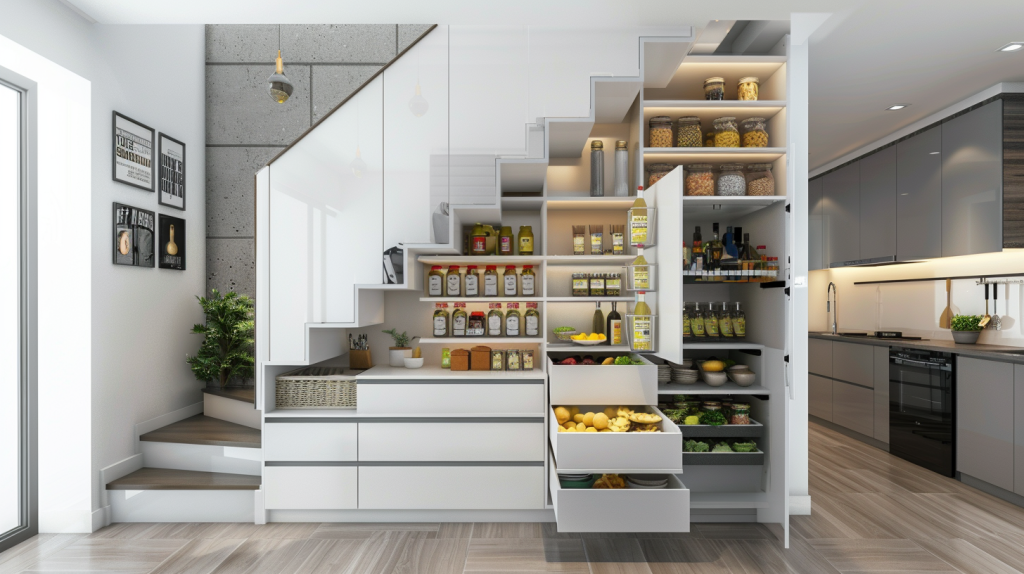
A corner staircase with a pull-out pantry maximizes space efficiency in small kitchens. This innovative design integrates a staircase with hidden pantry storage beneath each step.
The pantry shelves and drawers pull out smoothly, providing ample storage for kitchen essentials. This setup saves space and keeps the kitchen organized and clutter-free.
Combining modern aesthetics with practical functionality makes this staircase an excellent choice for compact living areas. It is perfect for homeowners seeking to optimize every inch of their kitchen space.
7. Compact L-Shaped Stairs
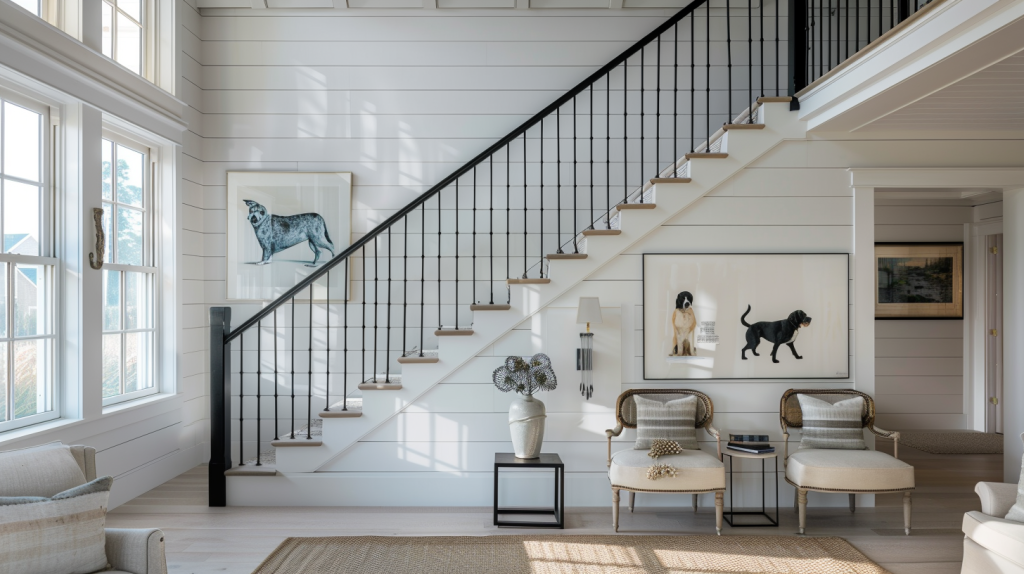
Compact L-shaped stairs are designed to fit snugly into corners, making them ideal for small homes. This design features a 90-degree turn, which can help save space and create a more open floor plan.
The stairs can be customized with various materials and finishes to match the home’s decor. L-shaped stairs provide a comfortable and safe ascent, with the added benefit of potentially creating storage space underneath.
This practical and stylish design is perfect for maximizing space in tight areas.
8. Half-Turn or U-Shaped Stairs
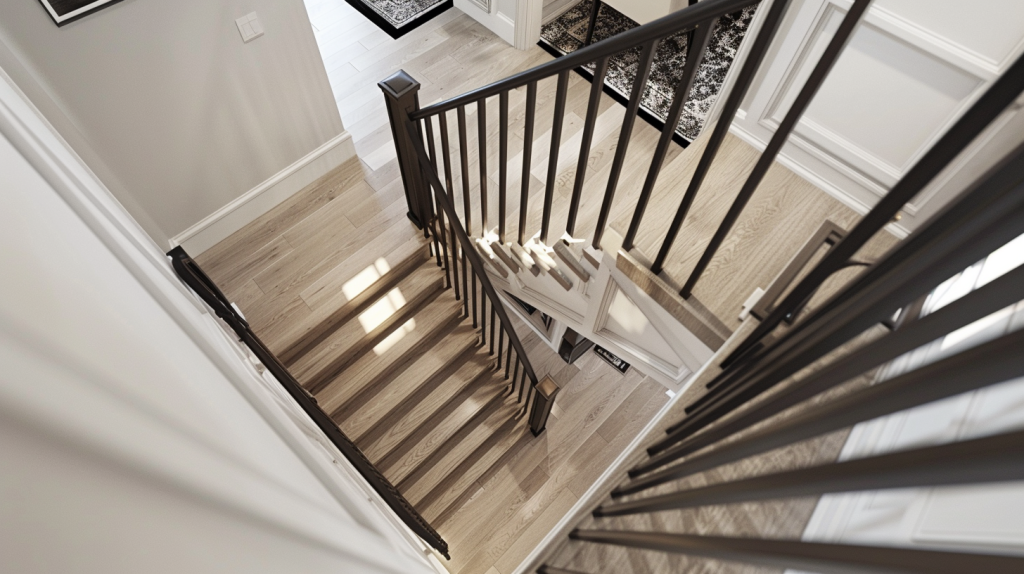
Half-turn or U-shaped stairs are excellent for small spaces where a straight run of stairs is not feasible. This design involves a 180-degree turn, creating a compact footprint.
U-shaped stairs provide a more gradual ascent and can be visually appealing with the right materials and finishes. They also offer the potential for under-stair storage, further optimizing the use of space.
This staircase design is practical and elegant, ideal for homes with limited space.
9. Storage Staircase
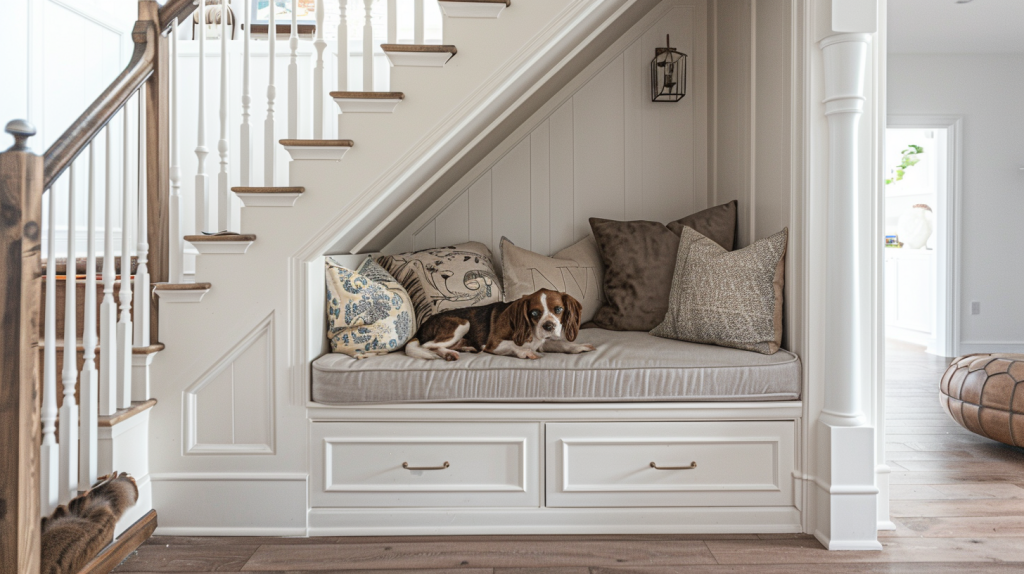
A storage staircase cleverly combines steps with built-in storage solutions. Each step doubles as a drawer or cabinet, providing extra space for storing household items.
This design is perfect for small homes where storage is a premium. The staircase maintains a clean and organized look while offering ample storage opportunities.
It is typically constructed from wood, adding a warm and traditional feel to the home. This multifunctional design is practical and aesthetically pleasing, making it a great addition to any small living space.
10. Curved Staircase
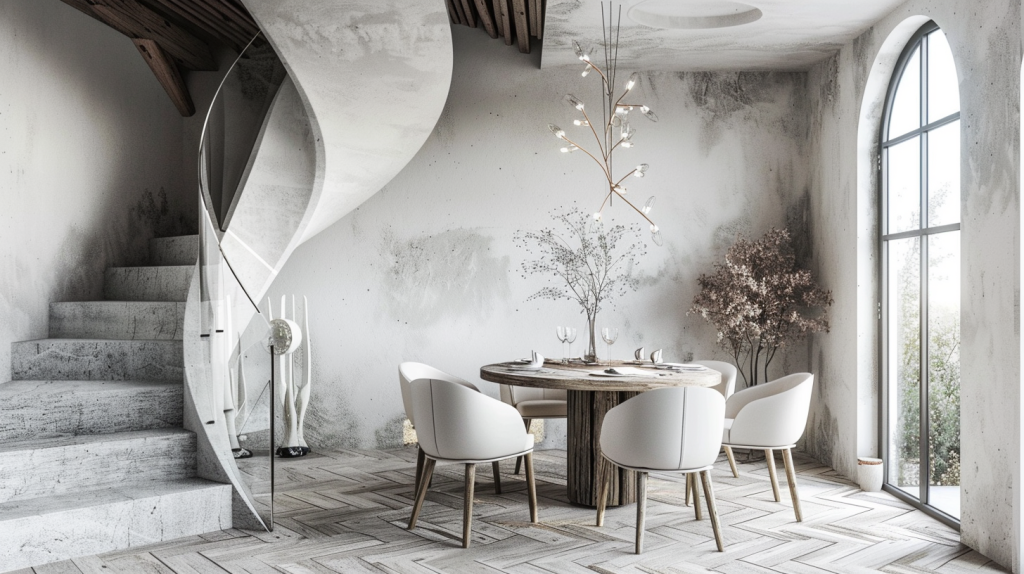
Curved staircases add a touch of elegance and sophistication to small spaces. Unlike straight or angular designs, the curved shape creates a fluid and graceful ascent.
This design can be customized with wood, metal, and glass materials to fit the home’s decor. Curved staircases are space-saving because they can follow the room’s contours, fitting snugly into corners or against walls.
This design is perfect for homeowners looking to make a stylish statement while optimizing space.
11. A Minimalist Corner Staircase with A Study Space
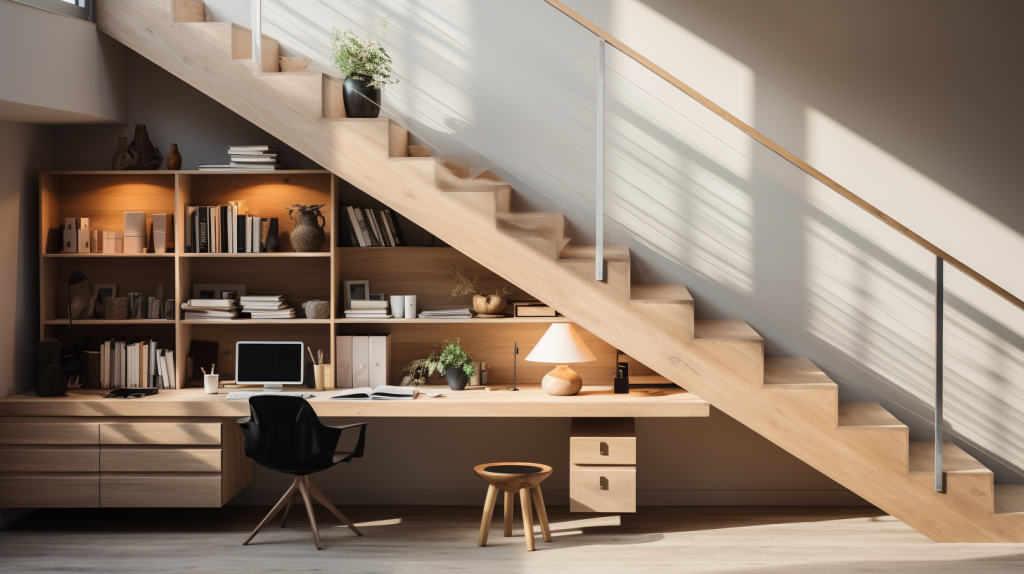
A minimalist corner staircase with a study space optimizes small areas. The design integrates a sleek staircase with a functional study nook underneath.
This setup includes a desk, shelves, and storage, making it ideal for work or study. The clean lines and simple design maintain an uncluttered look, enhancing the room’s overall aesthetic.
The use of wood provides warmth and a natural feel. This combination of functionality and style makes it an excellent choice for small homes or apartments, ensuring that no space goes to waste
12. Ribbon Staircase
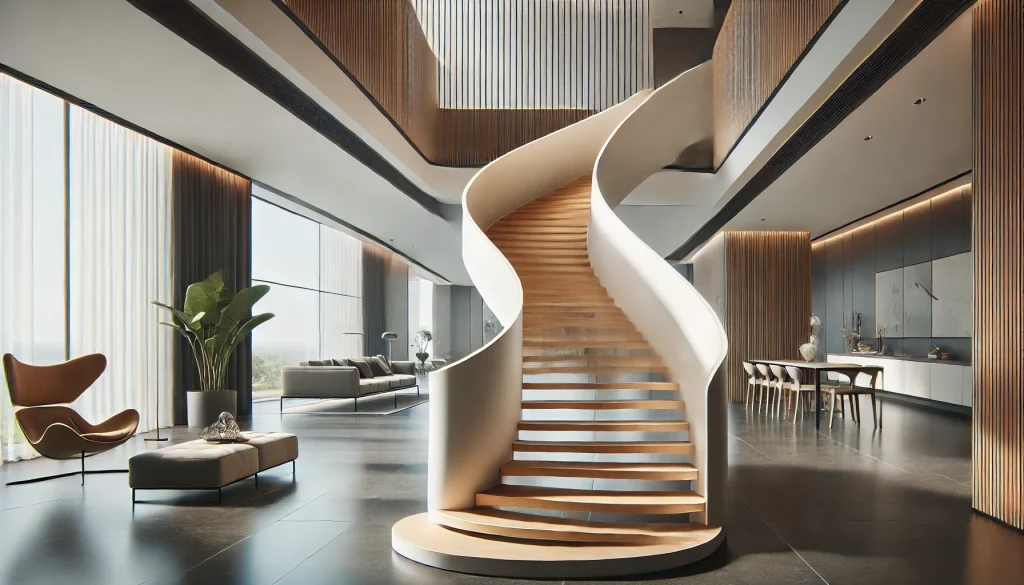
The ribbon staircase is elegant and modern, perfect for making a statement in small spaces. Its flowing, curved structure mimics the look of a ribbon, creating a visually stunning effect.
The staircase is typically made from wood and metal, ensuring beauty and durability. Its open design allows light to pass through, making the space feel larger and more open.
This staircase is ideal for contemporary homes that combine art and functionality. It adds a unique architectural feature to any room.
13. Super Vertical Staircase
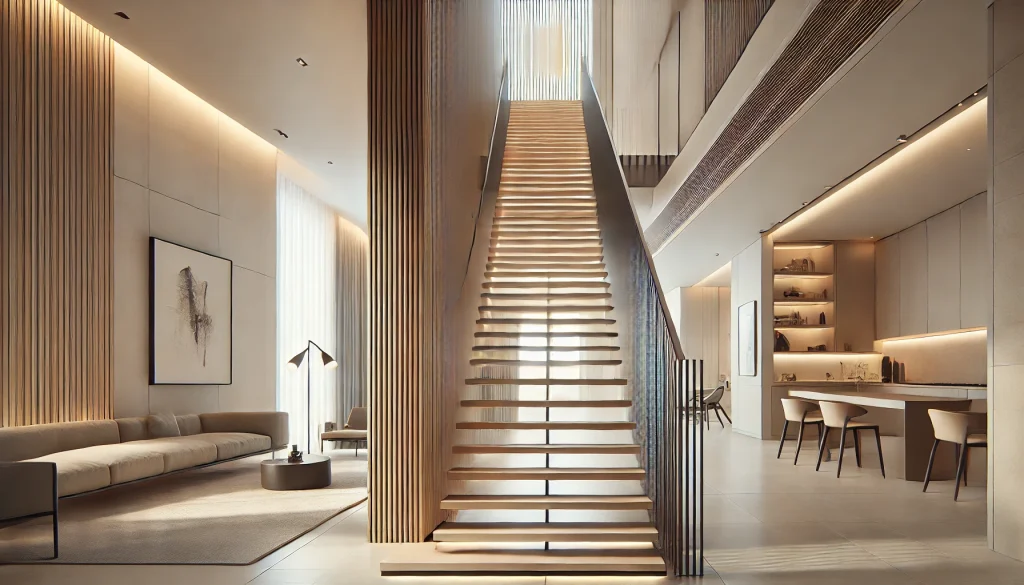
The super vertical staircase is designed to save space while providing a striking architectural feature. Its steep, straight ascent takes up minimal floor space, making it ideal for small homes.
The open risers and slim profile allow light to flow through, maintaining a sense of openness. Constructed from materials like wood and metal, it offers a modern and sleek look.
This staircase is perfect for maximizing vertical space without compromising style. It offers a bold and practical solution for compact living areas.
14. Curved Spiral Staircase
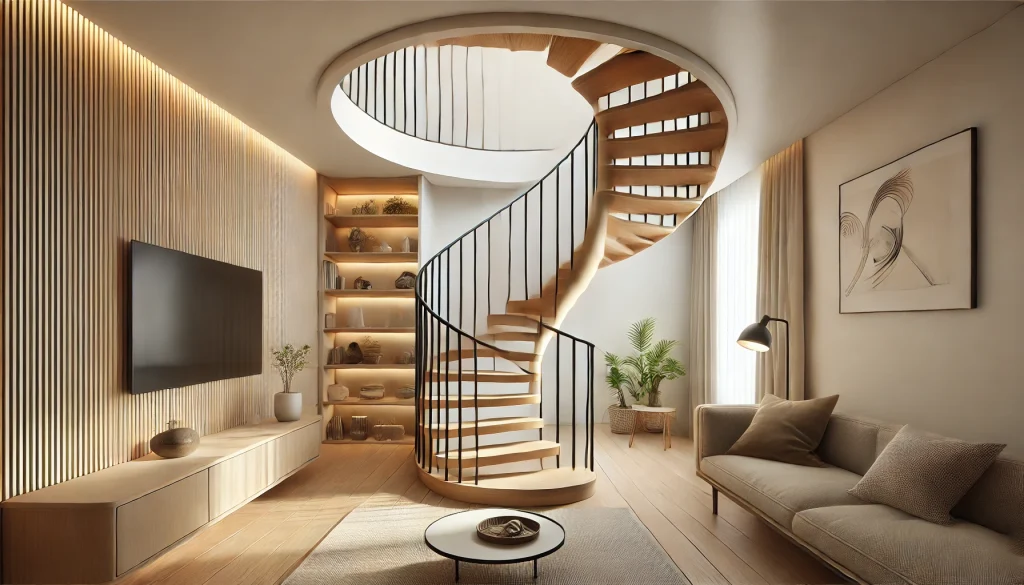
The curved spiral staircase is a stylish and space-saving solution for small homes. Its gentle, winding design takes up minimal floor space while providing a smooth and elegant ascent.
Made from materials such as wood and metal, it combines durability with aesthetic appeal. The open design allows light to pass through, making the area feel larger and more open.
This staircase is ideal for modern homes looking to add a touch of sophistication and practicality, creating a focal point that enhances the overall decor.
15. Loft Stair
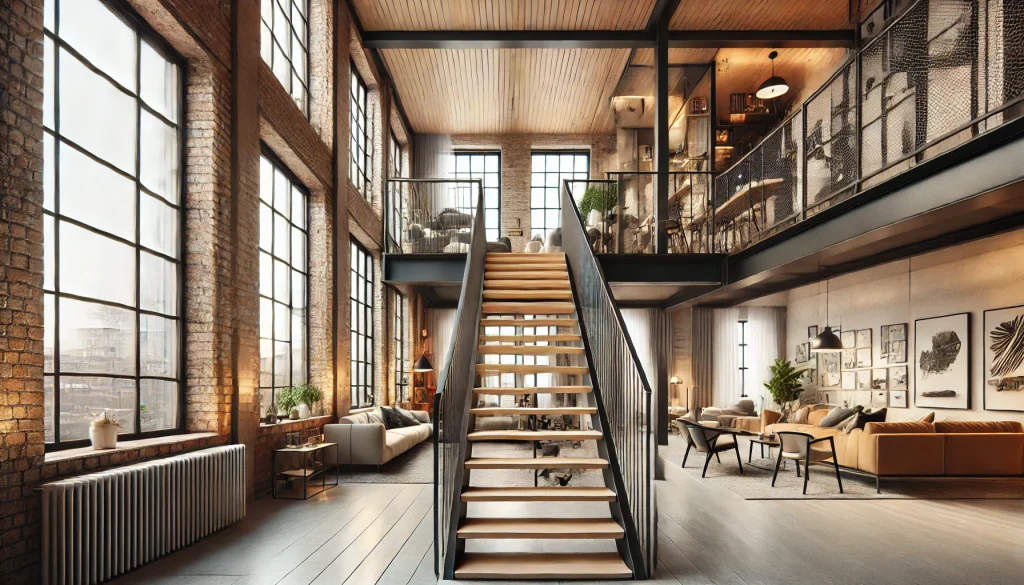
The loft stairs are perfect for small homes with high ceilings. It provides access to upper levels without taking up much space.
Its straight, compact design fits well in narrow spaces and can be customized with wood, metal, and glass materials. The open risers and slim structure allow for an airy and light-filled space.
This practical and stylish design makes it a great choice for modern lofts or small apartments. It maximizes vertical space, providing a functional and aesthetically pleasing solution for accessing loft areas.
16. Staggered Wooden Stairs
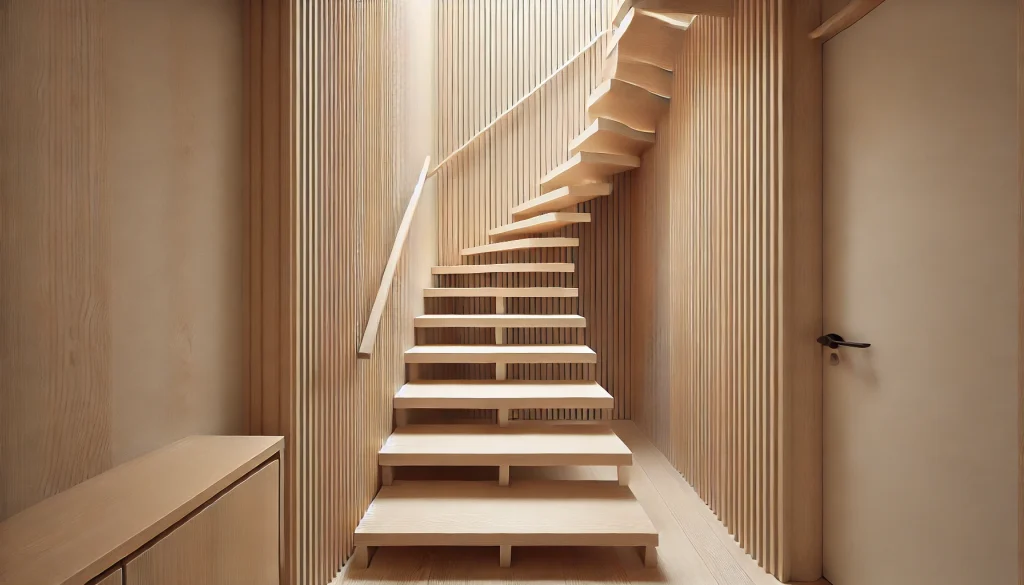
Staggered wooden stairs offer a modern and space-saving design. Each step is offset, creating a visually interesting pattern while maximizing the use of vertical space.
Made from high-quality wood, these stairs add warmth and a natural feel to the interior. The staggered design provides a unique aesthetic appeal and can fit into tight spaces where traditional stairs might not be feasible.
This type of staircase is ideal for contemporary homes looking to incorporate innovative and stylish solutions to space constraints.
17. Stairs Along the Side Wall
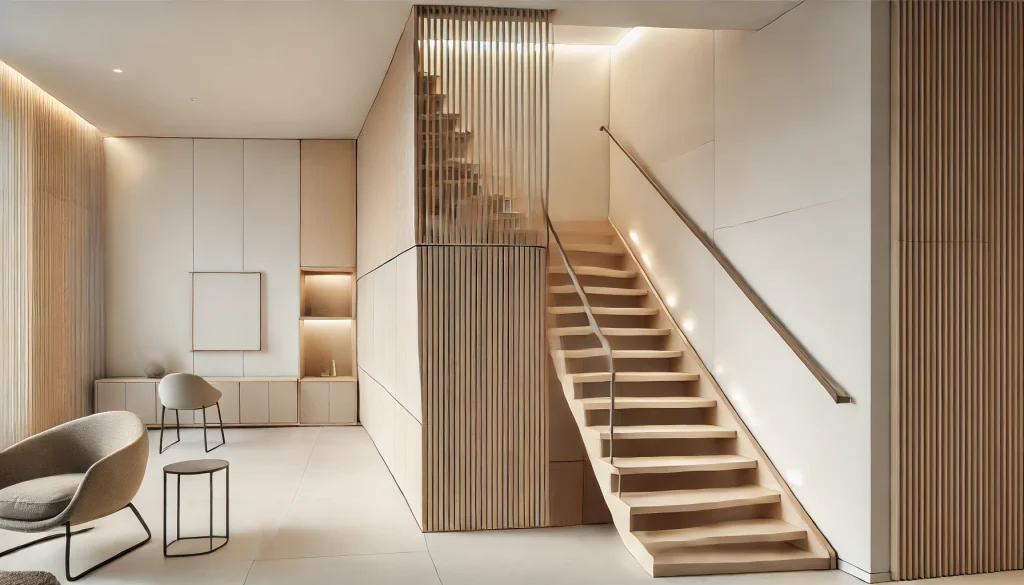
Stairs along the side wall are perfect for maximizing space in narrow areas. This design aligns the staircase along a wall, keeping the central area open and spacious.
The clean lines and minimalist approach ensure a sleek look. The stairs can be constructed from wood and metal, providing durability and a modern aesthetic.
This design is particularly useful in small homes or apartments where every inch of space needs to be utilized efficiently. It’s a practical and elegant solution for compact living.
18. Minimal Black Staircase
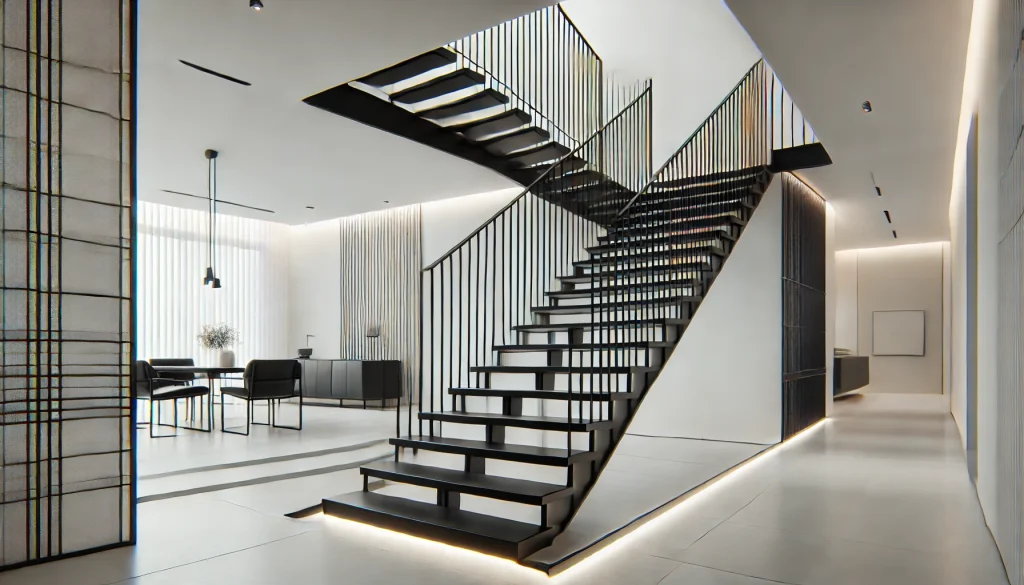
The minimal black staircase is sleek and modern, perfect for contemporary homes. Its all-black finish adds a touch of sophistication and elegance.
The open risers and slim profile create a sense of space and light, making the area feel larger. This staircase is typically constructed from metal, ensuring durability and a streamlined look.
It’s ideal for small spaces where a bold yet minimalist design can significantly impact. The minimal black staircase is stylish and functional, enhancing the home’s overall aesthetic.
19. Staircase Pulls out
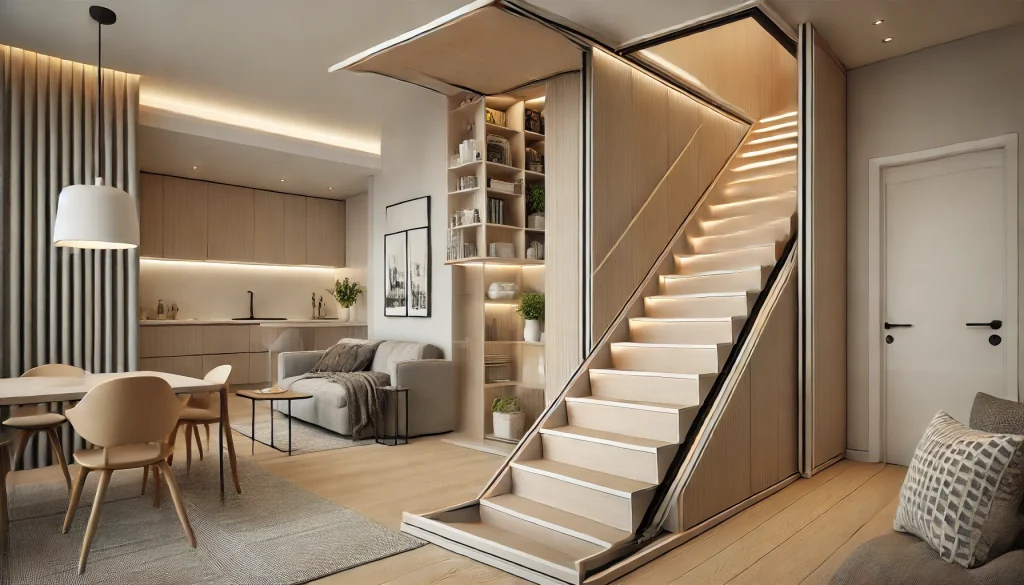
A staircase that pulls out is an innovative space-saving solution for small homes. This design features a retractable staircase that can be pulled out when needed and tucked away when unused.
It combines functionality with a sleek, modern look. The stairs are typically constructed from wood or metal, ensuring durability and ease of use.
This design is perfect for lofts or multi-functional spaces. It provides access without permanently occupying valuable floor space, making it a practical and stylish solution for maximizing small living areas.
20. Compact Staircase with An Open Bookshelf
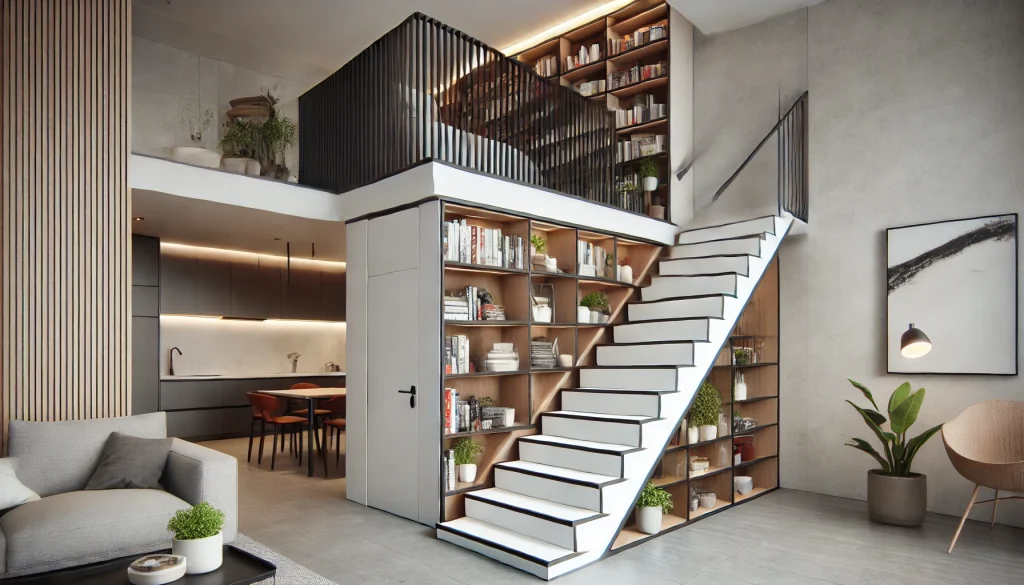
The compact staircase with an open bookshelf combines functionality and design. Each step doubles as a bookshelf, providing ample storage for books and decor items.
This design is ideal for small homes where space is limited. The open shelves create a light and airy feel, enhancing the overall aesthetic. Made from materials like wood and metal, it ensures durability and style.
This staircase is perfect for book lovers and those looking to maximize their living space while adding a unique architectural element to their homes.

