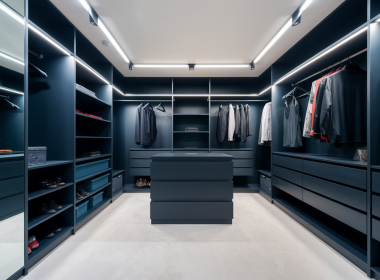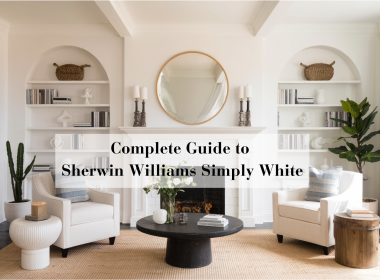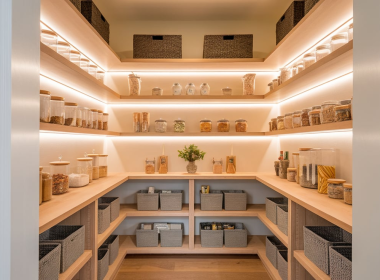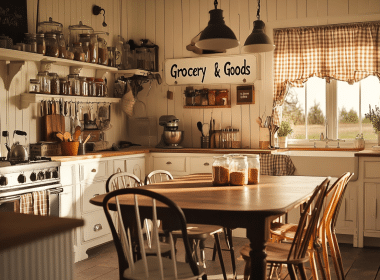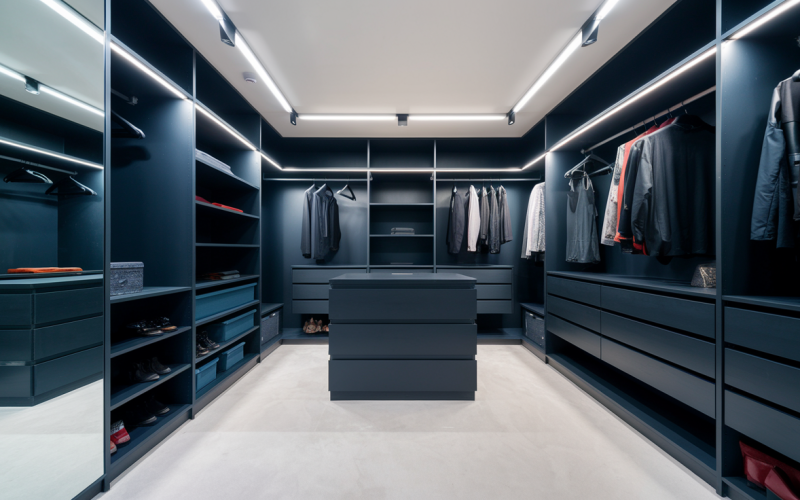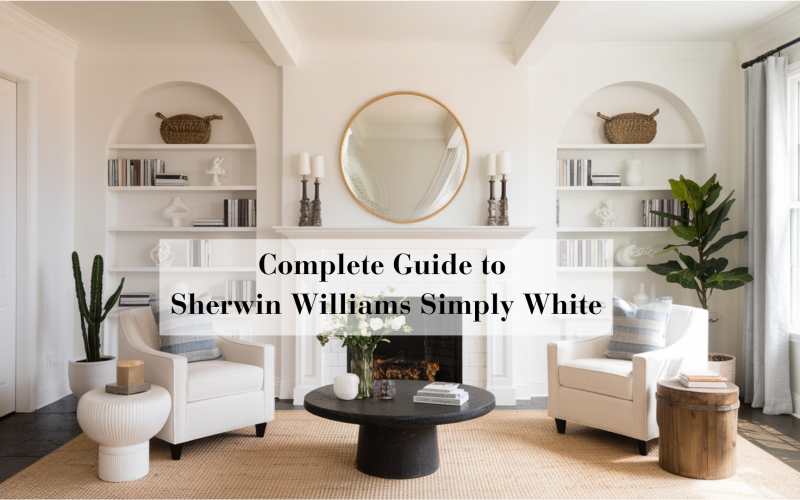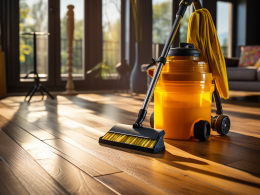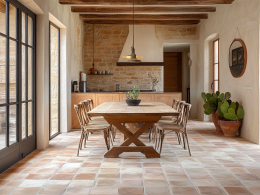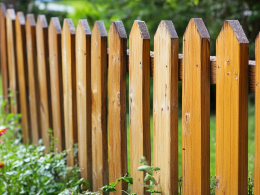A well-designed walk-in closet can change your daily routine. Getting dressed becomes simpler, finding your favorite items takes seconds, and your clothing stays in better condition.
But creating this functional space starts with one key element: correct measurements.
When your closet has the right dimensions, you gain more storage while using less space. Your items remain visible and accessible, and mornings become smoother.
Too often, homeowners struggle with closets that waste space, hide items in dark corners, or can’t fit everything needed.
This guide breaks down exactly what you need to know about walk-in closet sizes, layouts, and features.
You’ll learn how to create a practical storage space that fits your needs, your home, and your lifestyle.
What is the Average Walk-in Closet Size?
Walk-in closets come in many different sizes, with the most common falling between 25 and 100 square feet.
The size you need depends on how many clothes you have and how many people will use the space.
Average Sizes by Type
- Small walk-in closet: ~5 ft x 5 ft (25 sq. ft.)
- Medium walk-in closet: ~6 ft x 8 ft (48 sq. ft.)
- Large walk-in closet (with island): 10 ft x 12 ft or more (120+ sq. ft.)
A small walk-in closet might seem limited, but with the right organization system, it can hold a surprising amount of clothes and accessories.
Master Bedroom Walk-in Closets
Walk-in closets became standard features in master bedrooms in homes built after 2000.
They typically range from 60 to 100+ sq. ft. and can support either a U-shape design or include a center island for extra storage and folding space.
Factors that Affect Closet Size
Several factors will influence how much closet space you need:
Many people need to think about who will use the closet. A space shared by two people needs more room than one used by a single person.
The amount of clothes and items you own makes a big difference. Someone with lots of shoes, bags, and seasonal outfits will need more storage than someone with a smaller collection.
Your home’s structure limits what you can do. Some houses have natural spots for closets, while others might need walls moved or rooms combined.
Some users have special needs for reaching items. Lower hanging rods, pull-down racks, and wider paths might be needed for easier access to all parts of the closet.
Each of these points should be considered when planning your closet size to make sure it works well for your specific situation.
How to Know What Size You Need
To figure out the right size for your needs:
- Make a list of all the items you need to store: clothes, shoes, accessories
- Think about your layout preferences (single wall vs. U-shape)
- Add extra space for movement and proper lighting
- Use a rough square footage estimate as a starting point
Remember that a well-planned smaller closet can be more functional than a poorly planned larger one.
Common Walk-in Closet Layouts
When choosing a layout for your walk-in closet, think about how you use your clothing and the shape of your available space.
The right layout can make organizing your items much easier and help you find what you need quickly.
1. Single-Sided Walk-in Closet

This basic layout uses just one wall for storage. It works well in spaces that are at least 5 feet wide and 5 feet deep.
Keep at least 3 feet of clear space in front of the storage wall to make it easy to access your items.
2. Double-Sided Walk-in Closet

With storage on two facing walls, this layout needs to be at least 7 feet wide (4 feet for the center aisle and 1.5 feet deep for storage on each side).
This design can hold twice as much as a single-sided closet in a relatively compact space.
3. L-Shaped Walk-in Closet

Perfect for using corner spaces effectively, this layout wraps around two adjacent walls.
It works well in spaces that have an unusual shape or when you want to use a corner of a room as a closet.
4. U-Shaped Walk-in Closet

This layout uses three walls for storage, creating a horseshoe shape.
It’s great for making the most of wall space and works best in rooms that are at least 7 feet wide and 6 feet deep.
5. Island Walk-in Closet

Adding a storage island to the center of your closet requires more space.
You’ll need at least 10 feet by 10 feet to have enough room for the island plus 3 feet of walkway clearance on all sides.
6. Full Room Conversion

If you have a spare bedroom, you can turn it into a luxury closet.
A standard 10 x 12 foot bedroom gives you about 120 square feet to work with, allowing for various layouts and a center island.
Key Walk-in Closet Features to Include
When planning your closet, focus on adding functional elements that make daily use easier.
The right mix of storage options will help keep your clothes in good condition while making your morning routine smoother.
Types of Hanging Rods
- Single rods: Best for long items like dresses and coats
- Double rods: Double your hanging space for shirts, blouses, and folded pants
- Curved rods: Useful for corners to use space that would otherwise be wasted
For proper spacing, allow about 1 inch between hangers, and make sure the tops of the clothes don’t touch the bottom of the shelf above.
Standard heights: 42″ for single rods, 84″ and 42″ for double rods.
Shelves and Drawers
Good shelves make a big difference in your closet. For most clothes, shelves should be between 12 and 16 inches deep.
If you store sweaters, 14 inches works really well to keep them neat.
For your shoes, smaller shelves work better. Try using shelves that are 6 to 7 inches deep.
Leave about 8 inches of space between each shelf so your shoes fit without getting squished.
Drawers need more width than you might think. A good rule is to make each drawer about 24 inches wide.
This gives you enough room to reach in and grab what you need without things getting stuck or crumpled.
When planning your storage, think about how you use each item. Put things you wear often in easy-to-reach spots.
This makes getting dressed much faster in the morning.
The right measurements help keep your clothes in good shape. Crowded spaces can wrinkle your clothes or make them hard to find. A little extra space is always helpful.
Lighting Options
Proper lighting makes finding what you need much easier:
- Integrated lighting: LED strips under shelves highlight specific areas
- Overhead lighting: Recessed fixtures or a central light for general illumination
- Ambient lighting: It creates a warm feel with wall sconces or cove lighting
Mirrors
Mirrors are key in any closet. A long mirror on your door shows your full outfit at once. Pull-out or fold-away options work well in tight spaces.
Three-way mirrors let you see all angles of your outfit at the same time.
Good mirror placement makes your closet feel bigger and brighter. Make sure to hang them at a height where you can see your whole body without straining.
Always secure wall mirrors properly and ensure free-standing ones have stable bases.
Specialty Add-ons
Your closet can include helpful items beyond the basics. Adding a pull-out bin for clothes that need washing saves trips to the laundry room.
A fold-down board makes quick ironing simple when you’re getting ready. For your jewelry, drawers with small sections keep necklaces and earrings from getting tangled.
Last, a hanging rod that pulls out gives you a spot to hang tomorrow’s outfit as you plan what to wear.
These small additions make your closet work better for your daily routine.
Planning Your Walk-in Closet Design
Taking time to plan your walk-in closet design is essential for success. A good plan helps you make the most of your available space. At the same time, it also practically meets your storage needs.
Reviewing What You Own
Take a good look at the clothes and items you currently have before planning your closet.
This helps you create a storage system that fits what you actually own rather than guessing what space you might need.
Ask yourself specific questions:
- How many long-hanging items do you have (dresses, coats)?
- Do you have lots of shoes that need display space?
- How much folded clothing do you need to store?
- What accessories need special storage solutions?
Taking inventory first helps you create a design that fits your actual needs.
Design Tips
When setting up your closet, keep the clothes you wear most often between waist and shoulder height for easy reach.
Group similar clothes together to make finding things faster. Put shirts in one spot, pants in another.
Store out-of-season clothes in less handy spots like top shelves or bottom drawers.
Leave enough room to move around in your closet. You should be able to turn and reach items without bumping into things.
These simple changes can make your closet more useful without any fancy systems or costly add-ons.
Budget Considerations
When planning your closet budget, don’t forget to account for installation costs if you’re not handling the project yourself.
Small upgrades like better hardware can make a big difference in both function and appearance without significantly increasing your total spending.
Material Cost Comparison
The look of your closet matters, but your budget does, too. Many stores offer good options at all price points.
You can mix materials to save money – use less costly options for hidden areas.
A smart mix of materials helps you get a nice closet without spending too much.
| Material | Durability | Appearance | Maintenance |
|---|---|---|---|
| Melamine | Good for 5-10 years with normal use | Many color and finish options; can look like wood | Wipe clean with a damp cloth; may chip at edges over time |
| Plywood | Lasts 10-15+ years; stands up well to daily use | Smooth surface that takes paint well; can have wood veneer facing | Easy to clean; more resistant to water damage than melamine |
| Solid Wood | Can last decades with proper care | Natural wood grain and warmth; gets better with age | Needs occasional polishing; may need refinishing after many years |
Closet System Types

1. Wall-Mounted
This type of closet system attaches directly to your wall studs without touching the floor.
It costs less than other options because it uses fewer materials. The space beneath the system stays open, which makes cleaning much easier.
You can see the entire floor, giving a more spacious feel to your closet. These systems work very well in smaller spaces where you want to create a feeling of openness.
Many homeowners choose this option for guest bedrooms or smaller main closets.
2. Floor-Mounted
These closet systems sit directly on the floor and offer excellent strength for holding heavier items like thick winter coats or lots of shoes.
The solid base gives them better support and keeps them from pulling away from the wall over time.
Floor-mounted systems often include more drawer options since they have the stability needed for smooth drawer operation.
These systems look more like built-in furniture and can give your closet a more solid, finished look that many homeowners prefer.
3. Hybrid Systems
These clever systems mix elements from both wall and floor mounting to give you the best of both approaches.
You might have floor-mounted drawer units for heavy items, with wall-mounted hanging sections for clothes.
This mix-and-match approach lets you create a custom solution that fits your exact needs.
Hybrid systems offer great value because you can put the stronger, more expensive parts only where needed.
Many people find this balanced option gives them the most storage choices while staying within their budget.
Mistakes to Avoid
Placing items too high can make them hard to reach and lead to frustration.
Using poorly made hangers might seem like a small detail, but they can damage your clothes over time and break easily.
- Poor lighting: Without good lighting, colors look wrong, and finding items becomes difficult
- Ignoring your actual storage needs: Plan based on what you own, not what looks good in a catalog.
- Forgetting about reach zones: Items you can’t reach easily won’t get used
- Cramming too much in: Allow enough space to see and access everything
Final Thoughts
A well-planned walk-in closet makes a real difference in your daily life. It keeps your clothes in good shape and helps you find what you need quickly.
Remember to start with good measurements of your space and a clear count of what you need to store.
Your most-used items should be easy to reach for a smoother morning routine.
Don’t rush the planning stage. Taking your time now means fewer problems later.
Take photos of your current space, measure everything twice, and list what you need to store.
Contact a professional closet designer today for personalized guidance on creating the perfect storage solution for your home.

