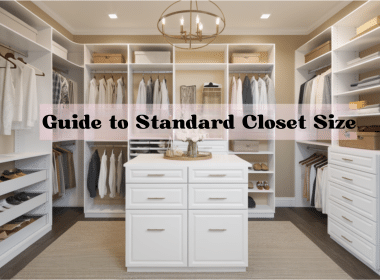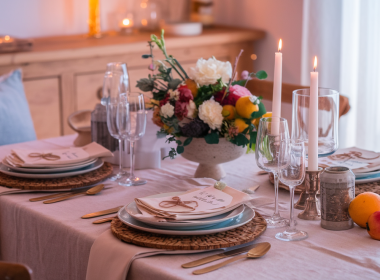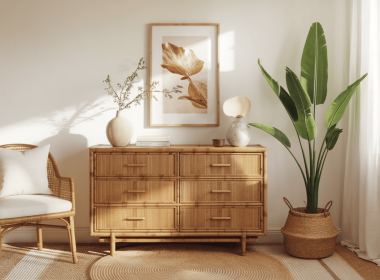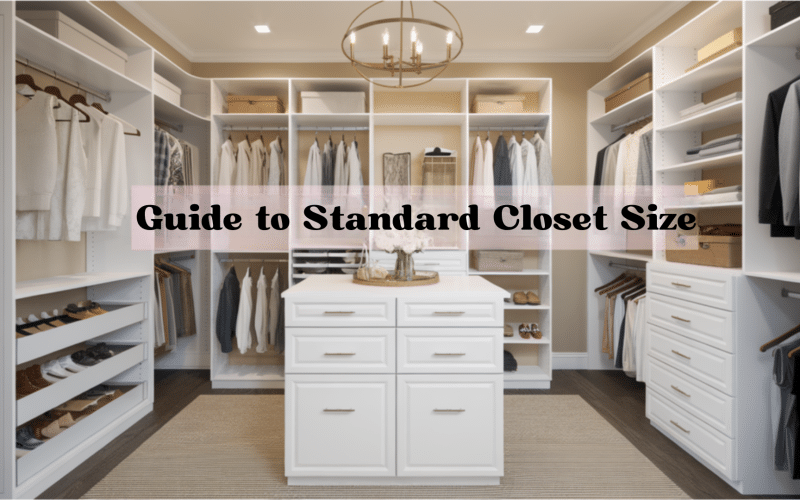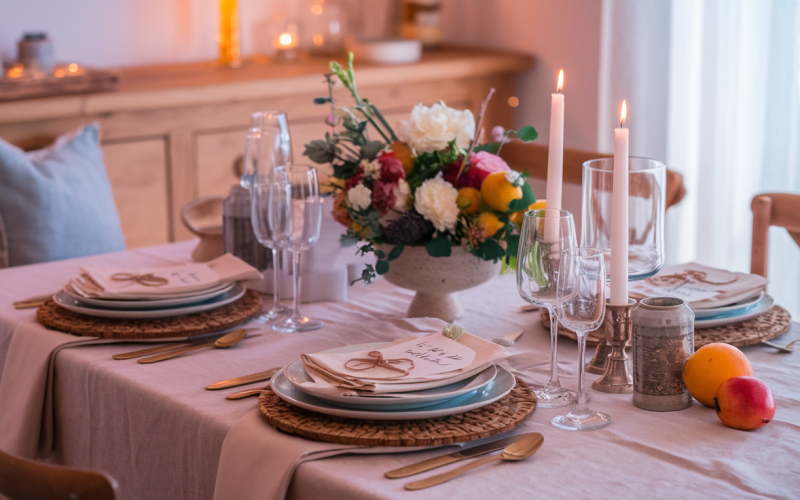Closet sizes matter more than many people think.
When building or updating your home, knowing the basic closet measurements helps you create spaces that truly work for your belongings.
The right closet size means your clothes hang properly, you can find what you need easily, and you don’t waste valuable space.
This guide walks you through the main closet types:
- Reach-in closet
- Walk-in closet
- And hybrid—and their typical sizes.
We’ll cover the key measurements for each type, practical tips for measuring correctly, and smart ways to make any closet more useful.
Whether you have a small bedroom or a large master suite, understanding standard closet dimensions is the first step to better storage.
Key Dimensional Standards for All Closet Types
When planning any closet installation, understanding the basic measurements is essential.
Standard closet dimensions have been developed based on both human factors and clothing storage needs.
The depth, width, and height of your closet will determine not only how much you can store but also how easy it is to access your items and keep them in good condition.
These measurements form the foundation of good closet design and help ensure your storage space functions well for your daily needs.
| Dimension Type | Reach-In Closet | Walk-In Closet | Hybrid Closet | Purpose |
|---|---|---|---|---|
| Depth | 24 inches standard | 4-6 feet | 30-36 inches | Allows clothes to hang without touching the back wall |
| Width | 3-8 feet | 7+ feet minimum | 4-6 feet | Provides adequate hanging and storage space |
| Height | 8 feet typical | 8+ feet | 8 feet typical | Accommodates double-hanging rods and upper shelving |
| Clearance | 24-36 inches for doors | 36-inch walkway | 24-30 inches entry | Ensures comfortable access to all items |
Different Types of Standard Closet
Getting familiar with standard closet sizes is essential when planning your home storage solutions.
Whether you’re building a new home, renovating, or simply trying to make better use of your existing space.
Knowing these common measurements will help you create functional and efficient closet areas that meet your storage needs.
Standard Reach-In Closet

Reach-in closets are the most common type found in many homes.
These closets have specific measurements that work well for most spaces and storage needs.
Many reach-in closets use a two-level rod setup – one higher rod for longer items like dresses and coats and a lower rod for shirts and folded pants.
This design makes good use of the vertical space available.
Standard Walk-In Closet

Walk-in closets transform your storage experience by offering significantly more space and organization options than standard reach-in closets.
Single-sided designs economize space by placing storage along one wall with sufficient clearance to access items and open drawers without feeling confined.
Double-sided arrangements maximize storage potential by utilizing both walls with a centered walkway.
A well-designed walk-in closet balances storage capacity with comfortable movement space.
Standard Hybrid Closet

Hybrid closets offer a middle ground between reach-in and walk-in designs, taking useful elements from both styles.
Hybrid designs may include a small entry area that opens to a wider storage space, or an L-shaped layout that makes use of corner areas.
These closets work well in guest rooms, children’s bedrooms, or anywhere you need more than basic storage but don’t have room for a complete walk-in closet.
With smart planning, a hybrid closet can provide nearly as much hanging and shelf space as a modest walk-in while using much less floor area.
How to Measure Your Closet for Proper Fit
Measuring your closet correctly is the first step to creating an effective storage space.
Follow these simple steps to get accurate measurements:
- Measure the width (from side wall to side wall)
- Measure the depth (from the back wall to the door opening)
- Measure the height (from floor to ceiling)
Take all measurements in inches for more precise planning.
Remember to note any obstacles, such as light switches, vents, or baseboards, that might affect your storage options.
When assessing space for different storage systems, consider how you’ll use the closet. Allow at least 24 inches of depth for hanging clothes.
For shelving, 12 inches is enough for folded clothes, while shoes might need 14-16 inches.
Drawers typically require 14-24 inches of depth, depending on what you’ll store. Make a simple sketch of your closet with all measurements noted.
This will help you plan the best mix of rods, shelves, and drawers for your specific needs and available space.
Design Tips for Optimizing Closet Space
Getting the most out of your closet space is all about smart design choices.
With the right setup, even a small closet can store more than you might think. For shelving, stick to a depth of 15-20 inches.
This depth works well for folded clothes, shoes, and other items without wasting space.
Hanging rod placement makes a big difference. For single rods, place them about 68 inches from the floor.
In taller closets, add a second rod about 40 inches from the floor for shirts and folded pants.
Dual hanging rods nearly double your hanging capacity by using the full height of the closet.
Remember to put hooks on doors for belts and scarves and bins on shelves to keep smaller items organized and easy to find.
Maximizing Storage in Smaller Spaces

Small bedrooms don’t have to mean poor storage.
Even modest reach-in closets can hold plenty when properly organized with the right shelving heights, dual rods, and careful planning.
Tips for Optimizing Small Reach-in Closets
- Use the full height with shelves above the hanging rod
- Install dual hanging rods to double your hanging space
- Add hooks to the inside of doors for bags and accessories
- Use slim hangers to fit more clothes in limited-width
- Consider shelf dividers to keep stacks of clothes from toppling
- Use clear shoe boxes that stack neatly on shelves
Innovative Storage Solutions
Innovative storage solutions can transform a basic closet into a highly functional space.
Corner rods make use of often-wasted corner areas, allowing you to hang clothes in L-shaped closets.
Over-door organizers add storage without taking up any floor or wall space, perfect for shoes, accessories, or small folded items.
Pull-out shelves and baskets make it easy to access items stored at the back of deep closets, ensuring that nothing gets lost or forgotten in hard-to-reach areas.
Conclusion
The right closet makes a big difference in how well your home works.
Reach-in closets (typically 6 feet long, 24 inches deep, and 8 feet high) work well in smaller rooms.
Walk-in closets need at least 25-100 square feet and give you more options for storage and organization.
Hybrid designs offer a middle ground when space is limited.
When choosing your closet design, think about what you need to store, how much space you have, and how you use your clothes and accessories.
Measure carefully, plan for good access to all your items, and choose features that match your daily habits.
With thoughtful planning, even the smallest closet can meet your storage needs.

