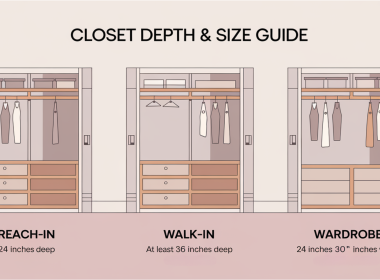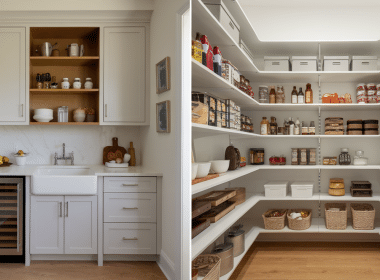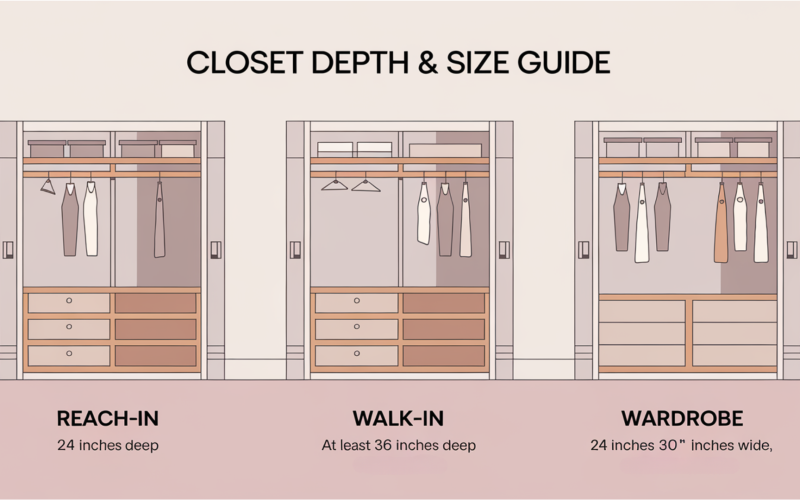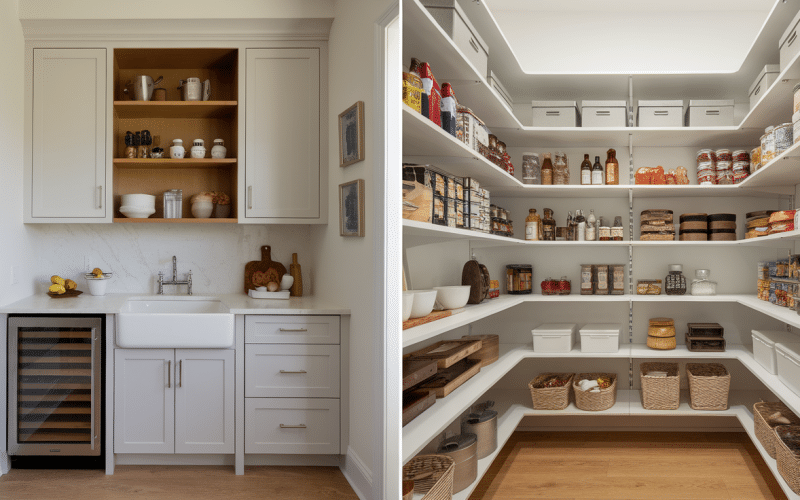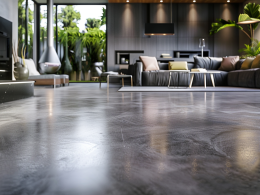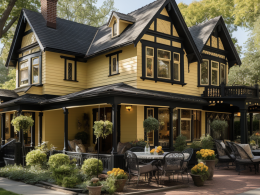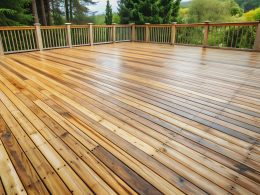Are you wondering how deep a closet is? You’re not alone.
Closets come in many sizes and shapes. This blog will answer all your questions about closet depth and more.
We’ll look at different closet types – from reach-ins to walk-ins.
You’ll learn about the ideal depths for hanging clothes (about 24 inches for most closets) and the best heights for rods, shelves, and drawers.
By the end, you’ll know how to plan a closet that works for your space, whether it’s small, medium, or large.
Closet Depth Requirements
A good closet should be about 24 inches deep for hanging clothes. This depth keeps items from touching the back wall.
Different closet types need different depths – walk-ins need more space than reach-ins.
Types of Closets and Their Dimensions
There are different types of closets, and they vary in their depth.
1. Reach-In Closets

These are the most basic types of closets. They have a standard depth of 24 inches and a width that can vary.
You’ll often find them in small rooms, guest bedrooms, and children’s spaces.
They take up little room but still offer good storage for clothes and other items.
2. Walk-In Closets

These closets need at least 36 inches of depth. A typical walk-in closet is about 6.5 feet by 10 feet.
You’ll usually see them in master bedrooms or high-end homes.
They give you space to step inside and move around while you pick out clothes.
3. Wardrobe Closets

These are not built into the wall. They stand on their own and can be moved.
Most are 24 inches deep, 30 to 60 inches wide, and about 72 inches tall.
They work well for people who rent or want to change their room setup from time to time.
Comparison of Closet Types
| Closet Type | Size Range | Best For | Good Points | Not-So-Good Points |
|---|---|---|---|---|
| Reach-In | 24″ deep, width varies | Small spaces, kids’ rooms, guest rooms | It saves space, costs less | Limited storage; hard to see all items |
| Walk-In | At least 36″ deep, often 6.5′ x 10′ | Master bedrooms, bigger homes | Lots of storage, easy to see all clothes | It needs more space, costs more |
| Wardrobe | 24″ deep, 30-60″ wide, ~72″ tall | Rentals, rooms that change use | It can be moved. No building needed | Less storage than built-ins takes up floor space |
Standard Dimensions for Closet Components

1. Hanging Rods
Hanging rods hold your clothes at the right height so they don’t touch the floor. You can set them up in single or double rows to fit your needs.
Single rods: 66-68 inches high for long items like dresses and coats.
Double rods: 80-84 inches (top) and 40-42 inches (bottom).
For most clothes, keep rod widths between 30 and 48 inches to stop sagging.
2. Shelves
Shelves give you space for folded clothes and other items that don’t need to be hung. Top shelf – 84 inches high
Depth: 12-16 inches
Shelves: 12-15 inches apart for easy stacking and access.
3. Drawers
Drawers keep smaller items like socks tidy and easy to find. Place drawers between 36 and 42 inches high.
Depth: 14-18 inches deep
Width: 24-30 inches
Height: 6-8 inches
Layout Configurations for Closets
Planning your closet layout carefully helps you make the most of your available space while keeping your items easy to find and access.
Common Layout Styles
Closets come in three main shapes: U-shape, L-shape, and Straight-line. U-shape layouts use three walls and work best in big walk-in closets.
L-shape closets use two walls and fit well in medium-sized spaces.
Straight-line layouts use just one wall and are perfect for reach-in closets or small walk-ins where space is tight.
Space Optimization Tips
Smart design choices can help you make the most of your closet space. Corner units with rotating racks can use often-wasted corner spots.
Islands work well in larger walk-ins and give you extra drawer space.
Pull-down rods help you reach high storage areas, and setting up vertical zones keeps similar items grouped for easy finding.
Planning Tips by Closet Size

Different closet sizes need different planning approaches to get the most function from your space.
Small Space Hacks
In tiny closets, use every inch wisely. Try slim hangers to fit more clothes in less space. Add hooks on doors for bags and belts.
Use shelf dividers to prevent piles from falling over. For better access to small items, consider pull-out baskets instead of fixed shelves.
Medium-Size Closet Planning
Medium closets let you mix hanging space with shelves and maybe a few drawers.
Plan one wall for long items and another for shirts and folded clothes.
Use the back wall for shoes or extra storage. To save wall space, add a full-length mirror on the door.
Large and Luxury Closets
Big closets can include comfort features along with storage. Add a small bench or chair for putting on shoes.
Consider a center island with drawers for jewelry and small items. Install good lighting so you can see all your clothes clearly.
Leave enough open floor space to move around easily.
Wrapping Up
Now you know the answer to “How deep is a closet?” It depends on the type.
Reach-in closets need about 24 inches, while walk-ins need at least 36 inches of depth.
When planning your closet, think about what you’ll store and how much space you have.
Start by measuring your area. Then, choose the right components – rods at the right heights, shelves spaced well, and drawers at easy-to-reach levels.
You can try using graph paper to draw your plan before buying any parts.
This way, you’ll create a closet that fits your needs and makes getting dressed much easier every day.
Frequently Asked Questions
Can a Closet be 20 Inches Deep?
Yes, a 20-inch deep closet can work, especially for reach-in styles. It saves space and fits fewer bulky items.
Is 22 Inches Deep Enough for a Closet?
A 22-24 inch depth works well for most clothes. Standard hangers need about 17-19 inches of space.
What is the Minimum Depth of a Wardrobe?
Fitted wardrobes should be at least 600mm (about 24 inches) deep, though 700mm is better for most uses.

