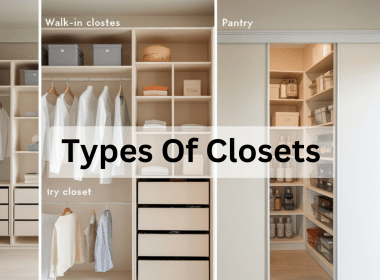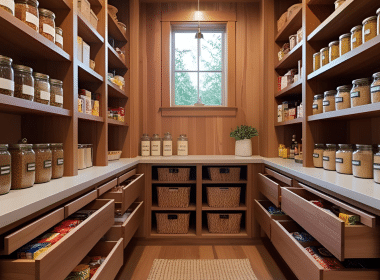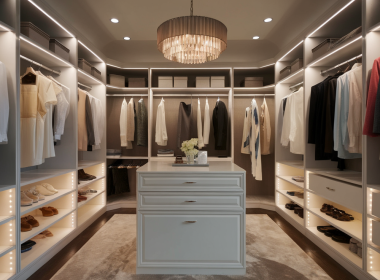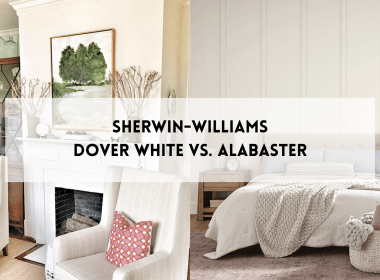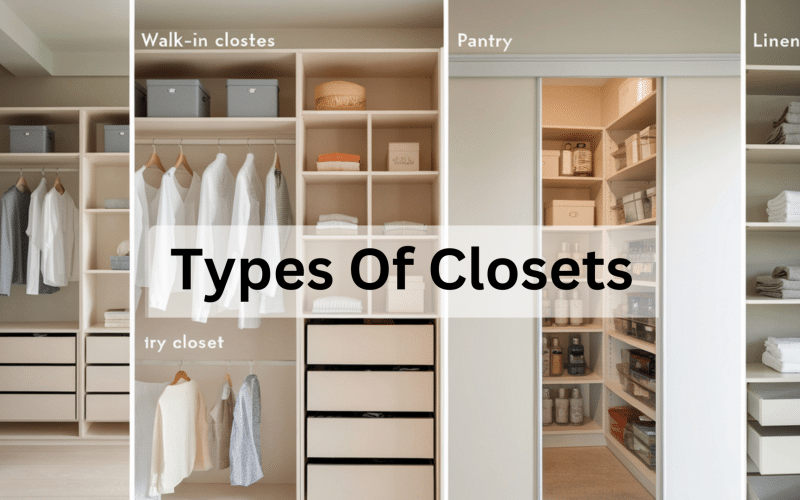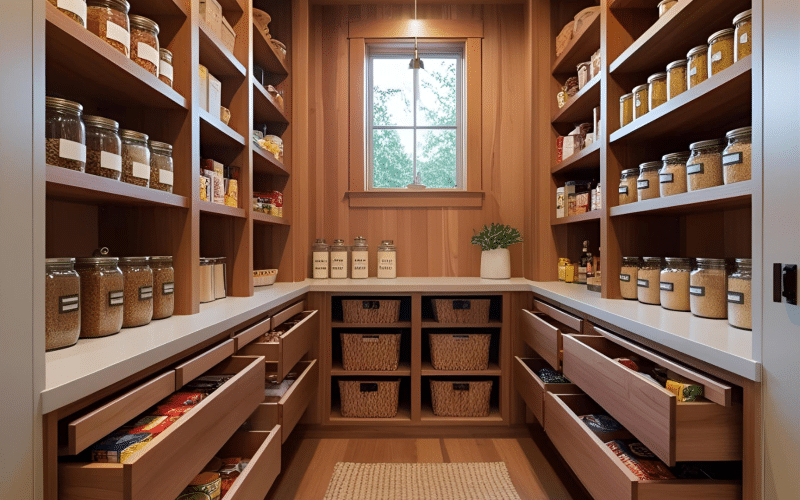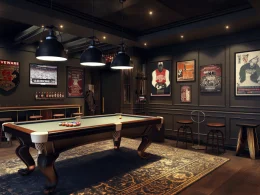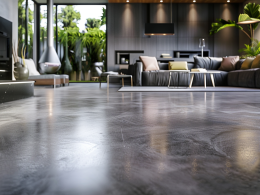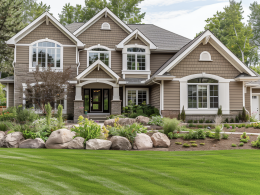Tired of stuffing clothes into crowded closets or digging through clutter to find what you need?
The right closet design can completely change how your home functions—and make daily routines much smoother.
Many closet types suit different rooms, lifestyles, and storage needs, from spacious walk-ins to smart storage under the stairs.
This guide includes information on different types of closets, organized by function, design, and special use, as well as tips on how to pick the right one for your space.
Types of Functional Closets
Functional closets are designed with specific purposes in mind, addressing particular storage needs around the home.
These specialized spaces help maintain organization by providing dedicated areas for different categories of items, from clothing to household supplies.
1. Walk-In Closet

Walk-in closets provide ample space to store clothing and accessories while offering enough room to move around inside.
These spacious storage areas function as mini dressing rooms with room for seating, mirrors, and extensive organization systems.
Many feature specialized sections for shoes, accessories, and seasonal items.
2. Reach-In Closet

Reach-in closets are compact storage spaces with doors that allow access from outside.
These practical solutions work well in smaller homes and children’s bedrooms where space is limited.
Despite their smaller footprint, they can be highly functional with proper organization through rods, shelves, and storage bins.
3. Linen Closet

Linen closets are specialized storage spaces designed for household textiles.
These tall, narrow closets typically feature multiple shelves for organizing sheets, towels, pillowcases, and other bedding items.
Strategic placement near bathrooms or bedrooms increases convenience for daily use.
4. Utility Closet

Utility closets house cleaning supplies, tools, and household maintenance items.
These practical storage areas often incorporate vertical shelving and door organizers to maximize space.
The strategic placement of hooks and bins helps separate chemicals from tools and equipment.
5. Pantry Closet

Pantry closets provide food storage near the kitchen preparation area.
These dedicated spaces keep dry goods, canned items, and cooking staples organized and accessible.
Adjustable shelving accommodates items of various heights, while door organizers can store spices and small packages.
6. Coat Closet

Coat closets offer convenient storage near home entrances for outerwear and weather-related accessories.
These narrow spaces typically include a rod for hanging jackets and coats, with floor space for boots and shoes.
Many also incorporate overhead shelving for hats, gloves, and scarves.
7. Storage Closet

Storage closets serve as multipurpose spaces for items used infrequently.
These versatile closets often contain a mix of deep shelves and floor space for bins.
They’re ideal for holiday decorations, seasonal clothing, sports equipment, and other occasionally used belongings.
Design-Based Closet Types
The physical construction and door style of a closet significantly impact both functionality and visual appeal.
These design variations can complement different architectural styles while addressing practical considerations like space constraints and access requirements.
8. Built-In Closet

Built-in closets are constructed directly into the wall structure during home construction or renovation.
These permanent fixtures provide seamless integration with the room’s architecture and maximize available space.
Custom shelving, drawers, and hanging areas can be tailored to specific storage needs.
9. Free-Standing Closet

Free-standing closets function as movable furniture pieces that provide storage without structural modifications.
These independent units work well in rental properties or rooms lacking built-in storage.
Many styles exist, from classic armoires to modern modular systems that can expand as needs change.
10. Sliding Door Closet

Sliding door closets feature doors that move horizontally along tracks rather than swinging outward.
This space-efficient design works well in rooms with limited floor space for door clearance.
The doors themselves can incorporate mirrors or decorative panels that complement room décor.
11. Hinged Door Closet

Hinged door closets use traditional swinging doors that open outward into the room.
This classic design allows full access to the closet interior when doors are open.
The interior door surface can be used for additional storage with over-the-door organizers and hooks.
12. Louvered Door Closet

Louvered door closets feature slatted wooden doors that allow air circulation.
This ventilated design helps prevent musty odors and moisture buildup in clothing and linens.
The distinctive door style also adds visual texture and architectural interest to the rooms.
Specialty & Custom Closets
For unique storage situations or specific user requirements, specialized closet solutions offer targeted functionality.
These custom options address particular challenges or preferences that standard closet designs might not accommodate.
13. Custom Closets

Custom closets are designed specifically for individual storage needs and lifestyle requirements.
These personalized systems incorporate drawers, shelves, hanging rods, and specialty features like jewelry trays or shoe racks based on the user’s collection.
Many include integrated lighting and other luxury touches.
14. Murphy Closet

Murphy closets conceal storage behind doors that fold away when not in use.
These clever solutions help maintain a clean visual appearance in multipurpose rooms.
The hidden storage can include hanging space, shelves, or drawers that disappear completely when closed.
15. Corner Closet

Corner closets utilize angular wall intersections that might otherwise become wasted space.
These triangular or L-shaped storage areas require specialized organization systems to make the deepest portions accessible.
Rotating racks or pull-out shelves help access items stored in the corner.
16. Kids’ Closet

Kids’ closets feature child-friendly design elements like lower hanging rods and easy-access storage bins.
These age-appropriate systems can be adjusted over time as children grow taller and their clothing needs change.
Color coding and picture labels help promote independence and organization skills.
17. Closet Under Stairs

Understairs closets transform the often awkward space beneath staircases into functional storage areas.
These uniquely shaped spaces can be customized with short hanging sections in taller areas and drawers or shelves in shorter sections.
The unusual configuration works well for seasonal items, cleaning supplies, or coat storage.
How to Choose the Right Closet for Your Space
Selecting the appropriate closet design requires careful consideration of your living situation, available space, and the needs of household members.
Making informed decisions about closet configurations helps create storage solutions that function effectively for years to come.
When evaluating your options, consider these key factors:
1. Apartment vs. House
Apartment living typically involves working with existing closet structures and limited space.
Focus on maximizing efficiency through internal organization systems, door-mounted storage, and multi-functional furniture.
In houses, you generally have more flexibility to modify or expand closet spaces, potentially converting small rooms into walk-ins or adding built-ins during renovations.
2. Room Size and Closet Depth
The dimensions of your room dictate what closet options are practical.
Small bedrooms benefit from reach-in closets with sliding doors to minimize floor space requirements.
Larger rooms can accommodate walk-in closets or substantial wardrobes.
For closet depth, standard reach-ins measure 24-30 inches deep, while walk-ins should be at least 4 feet deep and 6-8 feet wide to allow comfortable movement.
3. Custom vs. Pre-built
Pre-built closet systems offer cost-effective solutions with standardized components that work in many spaces.
These modular options provide reasonable flexibility without significant expense.
While more costly, custom closets deliver precisely tailored solutions that maximize every inch of available space and address specific storage challenges.
The decision often balances budget constraints against long-term functionality needs.
By carefully assessing these factors, you can select a closet configuration that provides sufficient storage while complementing your living space and lifestyle requirements.
Modern Closet Trends

The evolution of closet design continues to bring innovative solutions that combine practicality with modern storage preferences.
Today’s closet features are more flexible, connected, and efficient than ever..
1. Smart Lighting and Sensors
Motion-activated lighting illuminates when you open doors or enter walk-in spaces.
LED strips along shelving edges, inside drawers, or around hanging sections improve visibility. Some systems include color temperature adjustment for true-color representation.
Advanced options connect to home automation systems for voice control or smartphone operation.
2. Modular and Adjustable Systems
Today’s closets feature components that can be reconfigured as storage needs change.
These include movable shelving, adjustable hanging rods, and stackable storage cubes that can be repositioned without tools.
Many systems allow incremental expansion, starting with basic components and adding specialized features over time.
3. Eco-Friendly Materials
Sustainable options include bamboo shelving, particleboard made from agricultural waste, and water-based finishes that improve indoor air quality.
Some manufacturers provide certification of sustainable forestry practices for wooden components, offering transparency about material sourcing.
4. Hidden or Sliding Designs
Space-saving configurations include pocket doors that eliminate swing clearance requirements and pull-out vertical storage panels for narrow wall spaces.
Some designs incorporate closets that appear as wall paneling when closed, creating seamless room appearances in studio apartments and multipurpose rooms.
Conclusion
Closets come in many forms, from standard reach-ins to customized walk-in designs, each serving different storage needs throughout the home.
When selecting the right option, consider the practical requirements of your space and daily routine before focusing on aesthetic elements.
A well-planned closet system addresses your specific storage challenges while fitting within your available space.
By prioritizing functionality—like appropriate hanging space, shelf heights, and accessibility—you’ll create an organization system that will work efficiently for years to come.
With the right setup, your closet can do more than just hold clothes—it can simplify everyday life and make your space feel more in control.
Frequently Asked Questions
What is the Difference Between a Walk-In Closet and a Reach-In Closet?
A walk-in closet is like a small room where you can walk inside and store clothes and accessories.
A reach-in closet is shallow and often built into a wall. You reach in to access your items.
Can I Add a Closet to a Room That Doesn’t Have One?
Yes, you can add a built-in or use a free-standing wardrobe.
Custom closet systems are great for converting unused corners or walls into storage.

