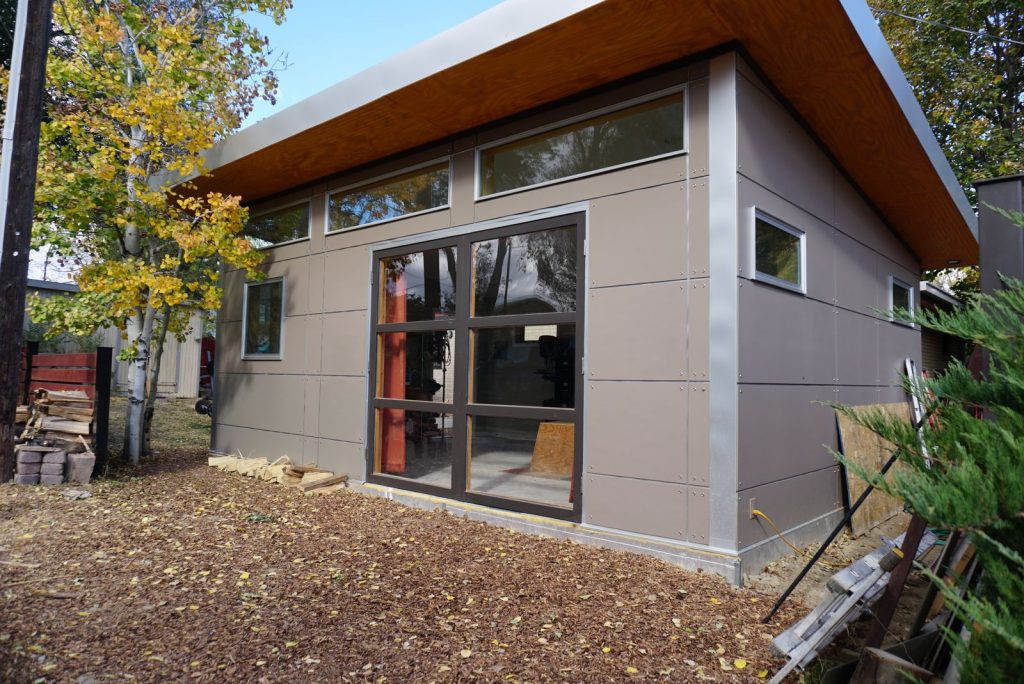Remodeling a home is a significant undertaking that involves careful planning, budgeting, and execution.
You can choose to do this project yourself or to hire professionals. If you go for the latter, understanding the role of various engineers in the process can make a substantial difference.
Remodeling on Your Own
For many homeowners, the allure of a DIY remodel is quite strong. Doing it yourself can save money and allow for a more personal touch.
However, it also comes with risks, especially when dealing with structural changes like basement remodeling, electrical systems, plumbing, or HVAC.
While cosmetic changes like painting or installing new fixtures are often manageable, more complex tasks can quickly become overwhelming without professional assistance.
Remodeling with the Help of an Engineer

When your remodeling project involves significant changes to your home’s structure or systems, hiring an engineer can provide peace of mind and ensure the work is done correctly and safely.
However, what are the different kinds of engineering and how can you predict the costs based on the right kind of engineer that you’d need?
Engineers bring expertise in different fields that can prevent costly mistakes and compliance issues with local building codes. Here’s a look at different types of engineers and their roles in home remodeling:
Types of Engineers and Their Roles

Structural engineers focus on the integrity and stability of your home’s structure. They ensure that any changes, such as removing or adding walls, do not compromise the building’s safety.
Hire a structural engineer if your project involves modifying load-bearing walls, creating large openings, or altering the foundation.
Civil engineers handle site-related aspects, including grading, drainage, and utilities. They ensure that your remodel supports proper site infrastructure.
Consider a civil engineer for projects involving significant site work, such as changes to the landscape, driveway, or any new construction that affects the land.
Mechanical engineers design and oversee the installation of HVAC systems. They ensure that heating, cooling, and ventilation systems are efficient and effective.
Hire a mechanical engineer if your remodel includes installing or upgrading HVAC systems, or if you are adding complex mechanical systems like radiant heating.
Electrical engineers design electrical systems, ensuring safety and compliance with local codes. They can plan the layout for wiring, circuits, and outlets.
An electrical engineer is essential if your remodel involves substantial changes to the electrical system, such as adding new circuits or installing advanced lighting.
Plumbing engineers design and oversee plumbing systems, including water supply, drainage, and gas lines.
Consider hiring a plumbing engineer for major plumbing changes, such as reconfiguring bathrooms, adding new bathrooms, or installing specialized plumbing systems.
Deciding Factors
Scope of Your Project:
The complexity and scale of your remodel will determine if and which engineers you need.
Larger projects involving significant structural changes or system upgrades typically require professional engineering expertise.
Complexity and Regulations:
Local building codes and regulations often necessitate the involvement of specific engineers to approve plans and inspect work. Ensure you understand the legal requirements for your project.
Budget and Time Constraints:
While hiring engineers adds to the upfront cost, their expertise can prevent expensive mistakes and delays, ultimately saving money and time.
Example of a Case Study: Engineer vs. DIY Remodel

The Scenario
John and Sarah decided to remodel their 1960s ranch-style home. They wanted to create an open floor plan by removing a wall between the kitchen and the living room.
They also planned to upgrade their outdated electrical system and install a new HVAC system for better energy efficiency.
DIY Approach
John, confident in his handyman skills, decided to tackle the remodel himself. He began by demolishing the wall, but soon ran into trouble when he discovered it was load-bearing.
Without a structural engineer’s guidance, he struggled to create a safe solution to support the ceiling. Additionally, while upgrading the electrical system, he miscalculated the load requirements, leading to frequent power trips and potential fire hazards.
The HVAC installation was also problematic, resulting in inefficient heating and cooling.
Engineer-Assisted Approach
In contrast, their neighbors, Mike and Lisa, faced a similar remodel but chose to hire professionals.
They enlisted a structural engineer to assess the load-bearing wall. The engineer provided a plan to install a beam that safely supported the ceiling, allowing for the open floor plan they desired. An electrical engineer redesigned their electrical system, ensuring it met all code requirements and was capable of handling modern appliances.
A mechanical engineer designed and oversaw the installation of a new HVAC system, optimizing energy efficiency and comfort.
Outcome
John and Sarah’s DIY approach led to multiple issues: structural instability, electrical problems, and an inefficient HVAC system. These issues not only increased stress but also incurred additional costs to rectify the mistakes.
On the other hand, Mike and Lisa’s investment in hiring engineers resulted in a smooth remodel process. Their open floor plan was structurally sound, their electrical system was safe and efficient, and their new HVAC system provided reliable comfort.
This case study illustrates how hiring the right engineers can significantly impact the success of a home remodel. While the DIY approach may seem cost-effective initially, the expertise of professional engineers can prevent costly mistakes, ensure safety, and enhance overall project quality.











