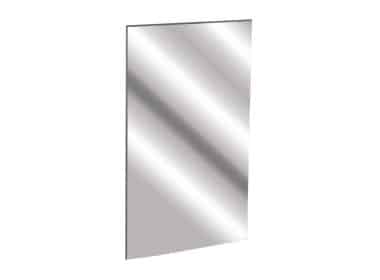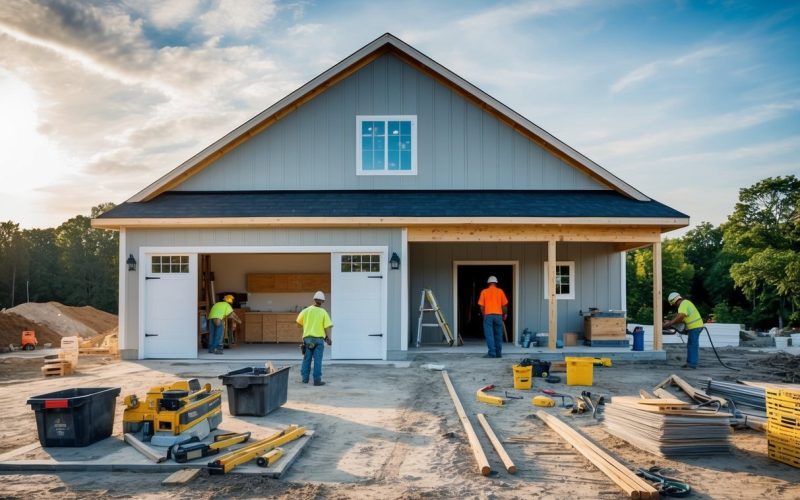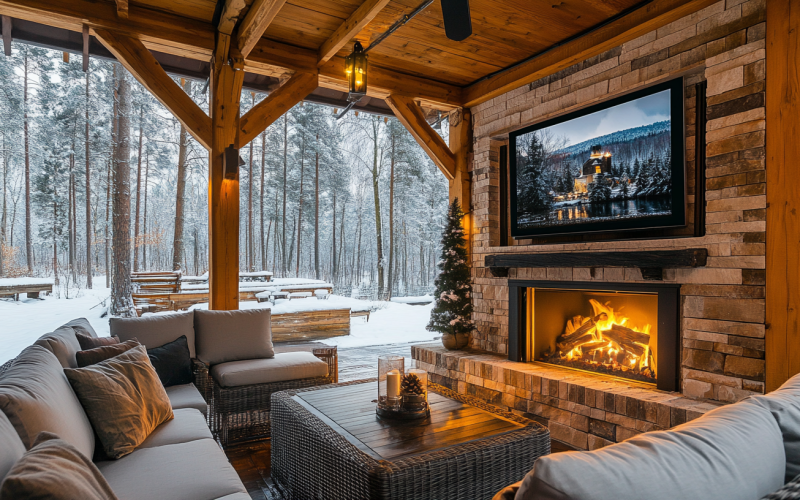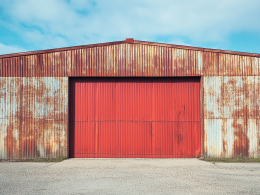Building a garage shop with living quarters is a smart and efficient way to make the most of your available space. Combining a functional workspace with comfortable living areas can streamline your projects and provide a unique blend of practicality and convenience. Whether you’re a hobbyist or a professional, this guide will walk you through the essential steps to create your own multi-purpose structure.
Proper planning and design are key to success. Identifying your needs, considering zoning laws, and budgeting effectively will lay a solid foundation for your project. From selecting materials to incorporating modern amenities, every detail will contribute to a balanced and productive environment.
Adopting an organized approach will facilitate each phase of construction. With careful execution, your garage shop with living quarters can become a reality, offering a versatile space that meets both your work and living needs.
Planning and Designing Your Garage Shop with Living Quarters
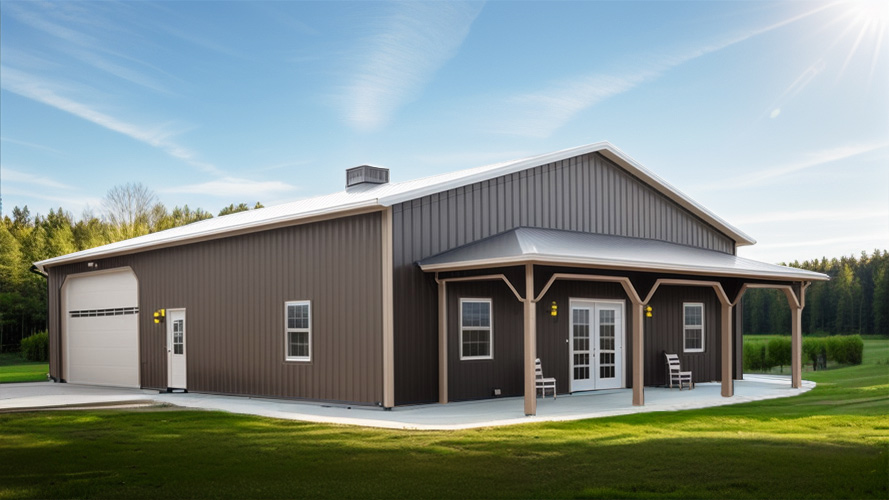
To plan and design a garage shop with living quarters, it’s crucial to understand zoning laws and building codes, design spacious and functional combined areas, choose appropriate construction materials, and emphasize energy efficiency and insulation.
Zoning and Building Codes
Ensure compliance with local zoning laws and building codes. Regulations can differ significantly based on location. Check with the local zoning office to verify if the land is zoned for a mixed-use structure like a garage with living quarters.
Identify the necessary building permits. Requirements might include safety standards, fire codes, and occupancy regulations. Engaging a professional architect or contractor familiar with these codes will streamline the process. Failing to meet these stipulations can result in fines or legal action, so proper research and compliance are essential.
Design Considerations for Combined Spaces
A well-designed garage shop with living quarters needs a functional layout. Separate the shop area from the living space to reduce noise and maintain safety. Use soundproofing materials and adequate ventilation to enhance comfort.
Consider the shop’s specific needs, such as workbenches and tool storage. Allocate sufficient space for living quarters, including bedrooms, bathrooms, and a kitchen. Planning for natural light and temperature control will improve livability. Creating an efficient and practical design helps balance the dual purposes of the space.
Selecting the Right Materials
Choosing the right materials affects durability and maintenance. Consider using steel structures like those from US Patriot Steel for the garage. These structures are sturdy, long-lasting, and require minimal upkeep. Use moisture-resistant materials to avoid mold and structural damage in living areas.
Combine materials that provide both functionality and aesthetics. For flooring, epoxy in the garage area and hardwood or tile in living spaces works well. High-quality insulation materials are crucial for energy efficiency and comfort. Collaborate with a reliable supplier to ensure you get the best materials suited to the dual purpose of the building.
Incorporating Energy Efficiency and Insulation
Energy efficiency and proper insulation are essential both for comfort and reducing utility costs. Focus on insulating walls, ceilings, and floors effectively. Use insulated metal panels for garage areas and high-performance insulation in living quarters.
Install energy-efficient windows and doors to minimize heat exchange. Consider using renewable energy sources like solar panels. Proper insulation and an energy-efficient design will create a comfortable living environment and a manageable climate within the garage shop. Employing smart thermostats and energy-efficient HVAC systems will further enhance energy savings and comfort.
Construction Phase
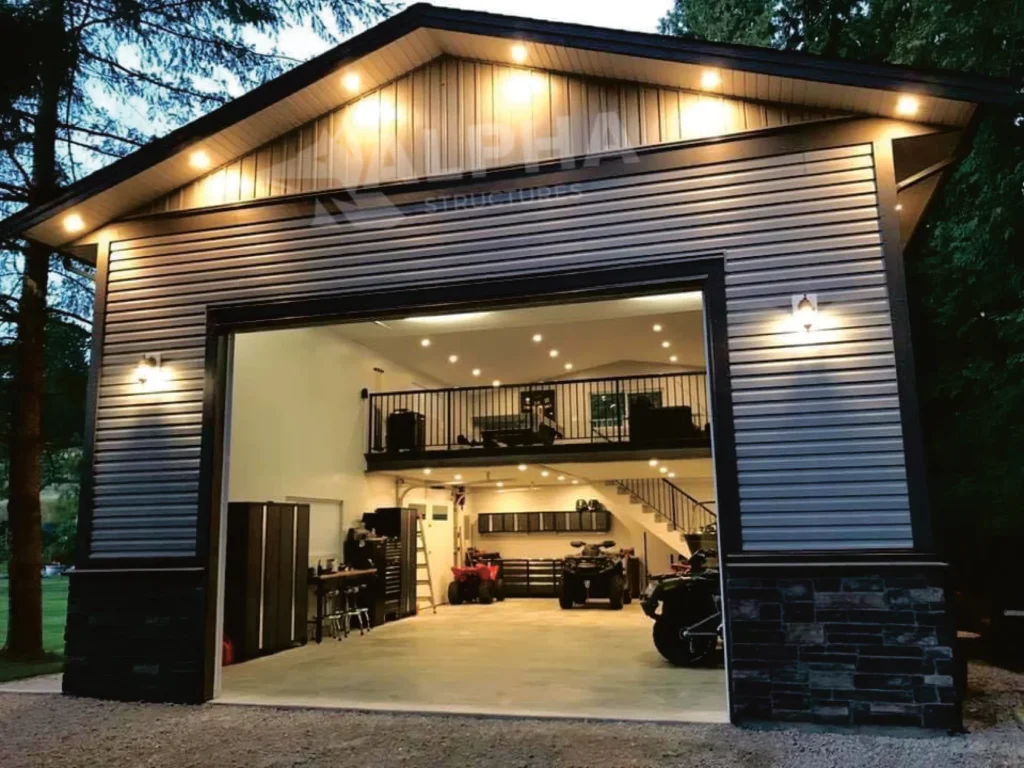
The construction phase is essential and includes laying a solid foundation, erecting the metal structure, installing utilities and interior fixtures, and finishing touches. These steps are crucial for ensuring a well-built garage shop with living quarters.
Laying the Foundation
Start with a comprehensive site assessment to determine soil conditions and grading requirements. Proper excavation is necessary for a level base. For durability, use rebar and mesh within the concrete.
Use a high-quality concrete mix to pour the slab. Ensure it cures fully before moving on. US Patriot Steel recommends a minimum thickness of 4 inches for the garage floor to support heavy machinery and vehicles.
Detailed attention to drainage solutions is crucial to prevent future water issues.
Erecting the Metal Structure
Choose a pre-engineered metal building kit from a reputable provider like US Patriot Steel, a metal buildings provider. Follow the manufacturer’s assembly manual meticulously. Begin by assembling the frame and then fasten wall panels securely.
Anchor bolts should be set precisely in the foundation. Use braces and temporary supports to maintain stability during assembly. Check alignment frequently.
Install roof panels, ensuring all seams are sealed to prevent leaks.
Installing Utilities and Interior Fixtures
Install electrical, plumbing, and HVAC systems before finishing interior walls. Position electrical outlets and lighting fixtures according to a pre-determined layout.
Run plumbing lines for bathrooms, sinks, and any other necessities.
Efficient insulation and drywall installation contribute to comfort and energy savings. Utility installations must comply with local safety codes and regulations. Collaborate with qualified professionals for specialized tasks.
Finishing Touches and Customization
Focus on flooring, cabinetry, and wall finishes. Epoxy flooring is recommended for its durability and ease of cleaning. Add custom cabinetry for tool storage and workspaces.
Apply paint and install trim to enhance aesthetic appeal. Consider adding a loft or mezzanine for additional living or storage space.
Finally, customize the space to suit specific needs, such as adding lifts for vehicles or specialized woodworking stations.




