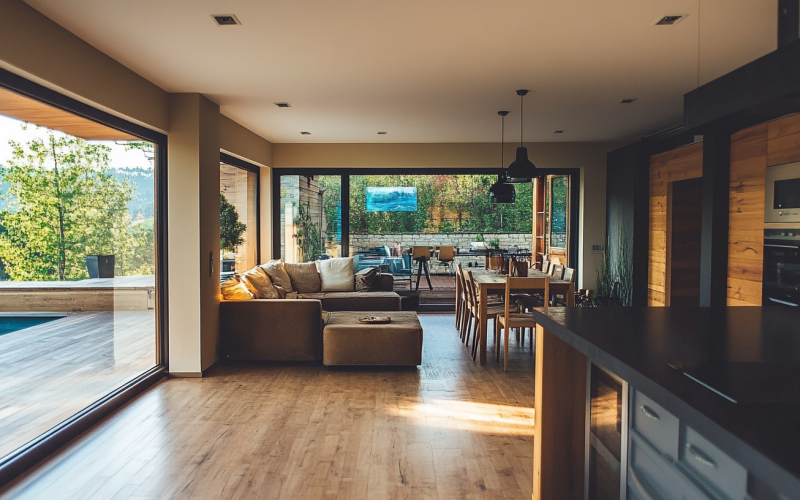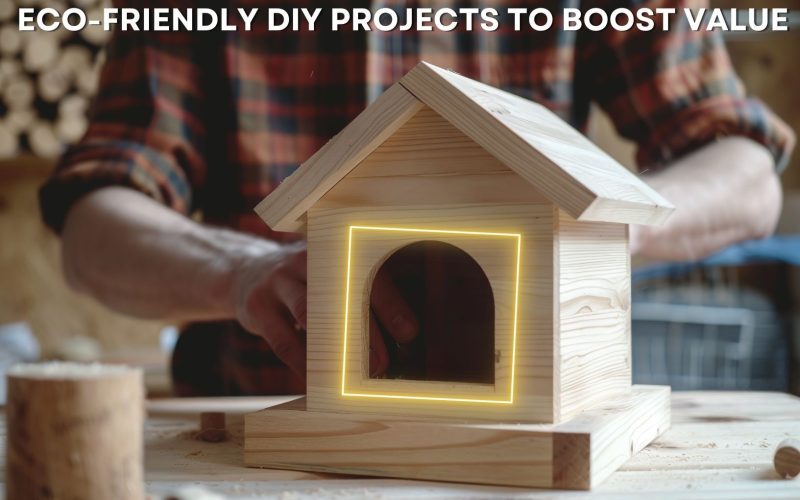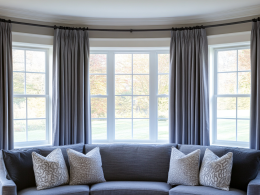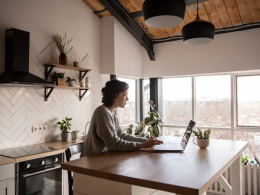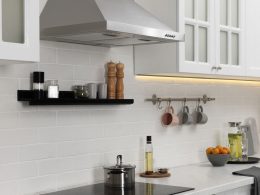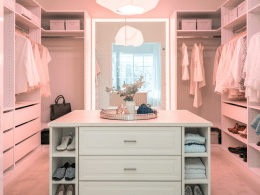Connection, creativity, and contemporary summarize the open-plan architecture where one area flows seamlessly with others. Like flying from your living space to dining to the kitchen. Such an expansive layout feels modern and tantalizing.
However, underwhelming privacy and auditory disruption might be a deal breaker for some people.
In this article, I’ll delve into the nitty gritty of open-plan living spaces to present you with a complete picture. Let’s get started.
Open-Plan Living Space: What Does It Mean?
An interior design concept that gets rid of traditional walls and barriers to produce an uninterrupted, unified area is what open-plan living stands for. Unlike conventional layouts, the kitchen, dining, and living areas are one continuous area in an open-plan layout.
In the mid-20th century, such interior design gained popularity. That’s largely due to simplicity and functionality. Besides, the connection between indoor and outdoor spaces captivated millions of people and is still going strong today.
You know, the integration of natural elements such as sunlight and better air circulation tops everything else of open plan layout. Suffice to say, this makes all the difference. With a properly lit and ventilated atmosphere, homeowners perceive a happy and cheerful vibe everywhere in the house.
Merits and Convenience of Open-Plan Living Spaces
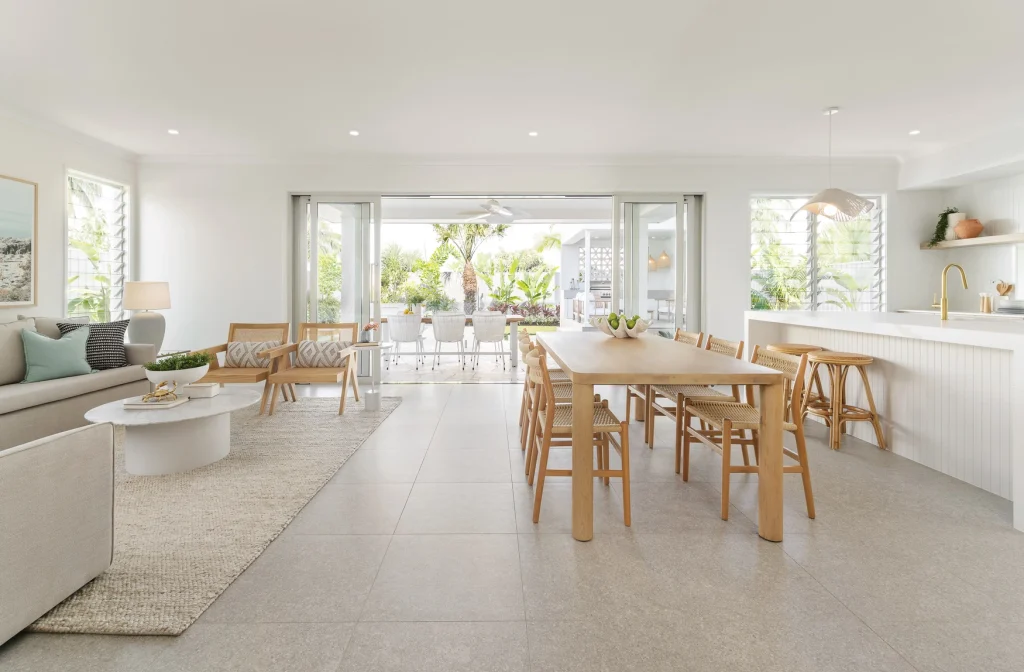
Social Interaction Elevated
Open-plan living spaces unlock a new horizon for social synergy. Handful of walls and barriers between rooms, family members and guests can keep in touch more spontaneously. This brings the friends and family all close.
A survey conducted by Houzz shows, that 43% of landlords reference better interaction with family members due to an open-plan living space in their homes.
As simple as it sounds, the ability to converse from the kitchen to the living or dining area creates an outstanding sense of togetherness. It’s incredibly effective during social gatherings and parties where hosts can prepare food while participating in the conversation.
That said, in a family with children, open-plan spaces allow parents to watch them closely while multitasking. To add a little context, research by Architectural Digest discovered that 51% of families with children under 10 highly appreciate the visibility and connection offered by an open-floor living space.
Dino DiNenna a professional real estate agent and the owner of Hilton Head Realty Sales suggested that open-plan living spaces boost communication and bond family members more dearly. He also said, “Open spaces naturally encourage family members to spend more time together, reducing isolation that can occur in closed-off, compartmentalized homes.”
Boundless Space and Flexibility
Upon removing the interior walls, the smallest areas of the house feel spacious and less confined. Open-plan plays a significant role in maximizing the usage of the space in a home. And it’s not just a mere illusion.
You see, according to a survey by the National Association of Home Builders (NAHB) in 2020, 85% of builders reported that open-plan designs were implemented in small homes to increase the effective area. What’s more interesting is that these homes feel way too capacious and can match the interior space of larger homes.
The general rule of thumb implies that the absence of walls in between means a smoother transition within the kitchen, dining, and living areas. The outcome is an uninterrupted flow.
As a matter of fact, an open-plan layout provides the luxury of organizing the house with any furniture according to different requirements. Namely, large gatherings or parties can use a more open space. Well, just rearrange the furniture to salvage the space you need. Make changes whenever you need to — maybe by converting a section into a home office or play area for children. Do all of these without any structural modifications.
Abundance of Natural Light
The presence of natural light in homes is crucial for better physical and mental health. Also, to set the tone of healthy living. And what is more effective than an uninterrupted interior to accommodate brilliant bright sun rays? Yes, open-plan living spaces welcome natural light and let it travel from the windows and skylights relentlessly.
Speaking of the well-being of the residents, the World Green Building Council reports that natural light within the house improves productivity, mood, and overall health. In terms of numbers, 18% higher productivity and a 6.5% reduction in absenteeism.
In this context, architectural designer John Martin emphasizes, “Open-plan spaces create an expansive environment where natural light can move freely, transforming the overall aesthetic and feel of a home.”
Now, the dependency on artificial lighting is virtually non-existent in open-plan designs, especially during the day. This reduces the overall energy costs of the house. The U.S. Department of Energy suggests that energy consumption due to lighting is responsible for about 10% of a home’s energy expenses.
Sophistication and Elegance
In this modern age, the architectural style has changed drastically. Nowadays designs are more streamlined with clean lines, and minimalism that provide a sense of openness. Studies by Houzz show that 56% of homeowners prefer open-plan layouts to incorporate sophisticated design while undergoing renovations.
Most of the modern houses feature minimalist furniture, neutral color schemes, and materials like glass and steel. All of these elements complement the open-plan layout enhancing the contemporary aesthetic.
And that’s not just on paper. According to the National Association of Home Builders (NAHB), 70% of new homes built in 2020 incorporated open floor plans. Modern trends are super easy to integrate in these homes such as smart lighting, sound systems, thermostats and so much more.
Superb Air Circulation
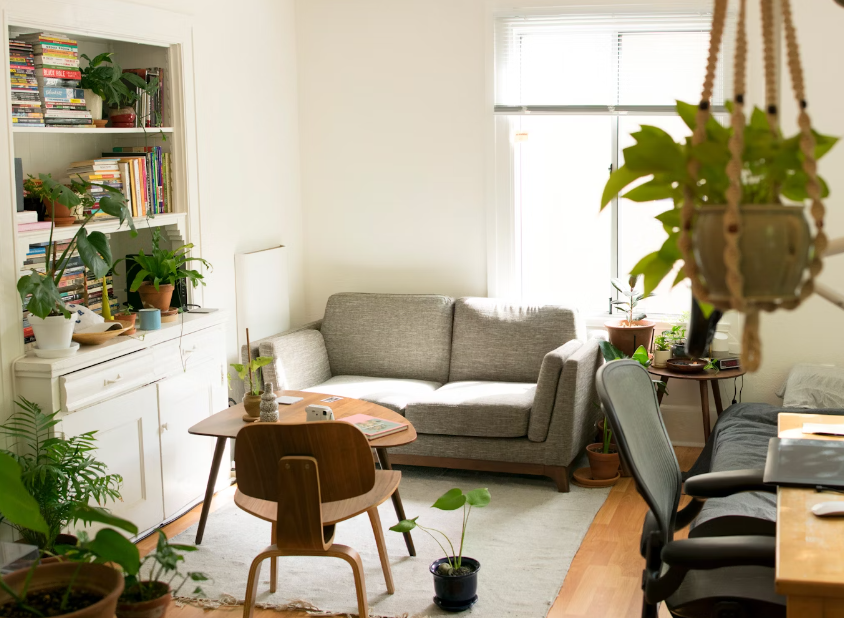
A common issue in traditional home layouts is that rooms with closed doors and barriers trap air. This results in stuffiness and poor air circulation. Open plan in contrast embraces superior airflow when windows are placed strategically leading to high-quality air throughout the house.
In summer, this helps and reduces the need for air conditioning. Hence, less energy is wasted and costs are reduced. Plus, in rainy or moist seasons, optimized airflow within the house prevents moisture buildup. So, no mold and mildew generation in tight spaces.
Downsides of Open-Plan Living Spaces
Intercepted Privacy
Lack of privacy is the most predominant drawback of open-plan living. For any isolation like work, relaxation, or private conversation this is quite challenging. The noise of the household such as the kitchen, TV, or children playing can create disturbance as there’s no wall in between.
For some people, this can appear as a health hazard. The Journal of Environmental Psychology suggests that excessive noise in the living environment can increase stress levels by 40%.
More Energy Consumption
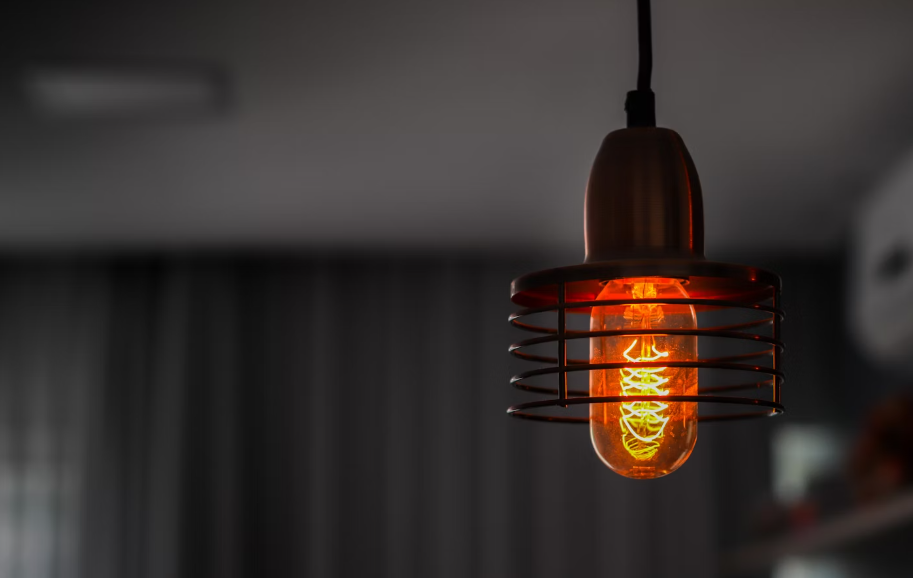
As much as open-plan layouts save energy and cost by providing natural light, things go south in terms of heating and cooling. For such a large open space, it requires more energy to maintain a comfortable temperature.
With the high ceilings in an open-plan layout, hot air rises to the top. So more energy is needed to keep the optimum warmth level at the ground level. The same thing happens during summer. More energy is used to keep the cool at ground level. This leads to higher electricity bills.
Insufficient Storage
Less room for built-in storage solutions is an aftermath of open-plan designs. This is why incorporating cabinets with fewer walls is greatly challenging for interior designers. Such as Sarah Richardson who is an interior designer thinks, “In open-concept homes, it’s critical to plan storage creatively to prevent clutter from overtaking the space. Floating shelves, multi-purpose furniture, and under-bench storage can help, but they often don’t replace the functionality of dedicated storage rooms.”
When to Go For An Open-Plan Living Space?
Open-plan living areas maximize the usage of space for small apartments or homes. An owner with a limited area like this should go for an open-plan layout. Not only does it amplify the effective space but also makes the living areas more functional.
Be that as it may, families who put reciprocal living before anything should embrace an open-plan design. Parents can supervise children while cooking, working, or whatever they do on a daily basis. Open plans are uncontested when it comes to multitasking and family interaction.
Summary
Adapting a design layout for living space depends on multiple factors like lifestyle, and household needs. Also, the type of space you have to deal with on a daily basis. For the most part of what you need, an open plan has a strong argument due to flexibility, aesthetic appeal, and contemporary living.





