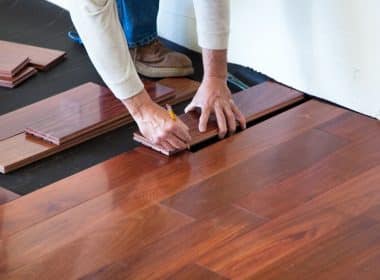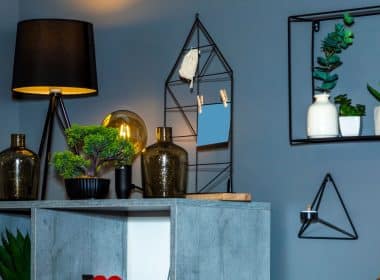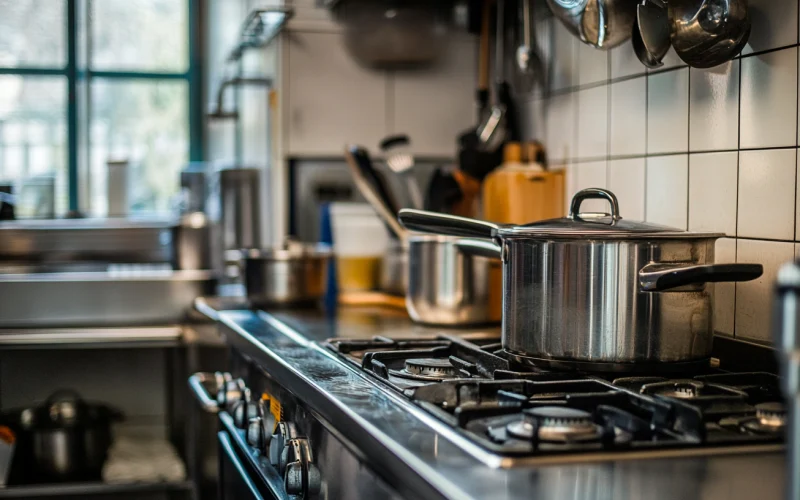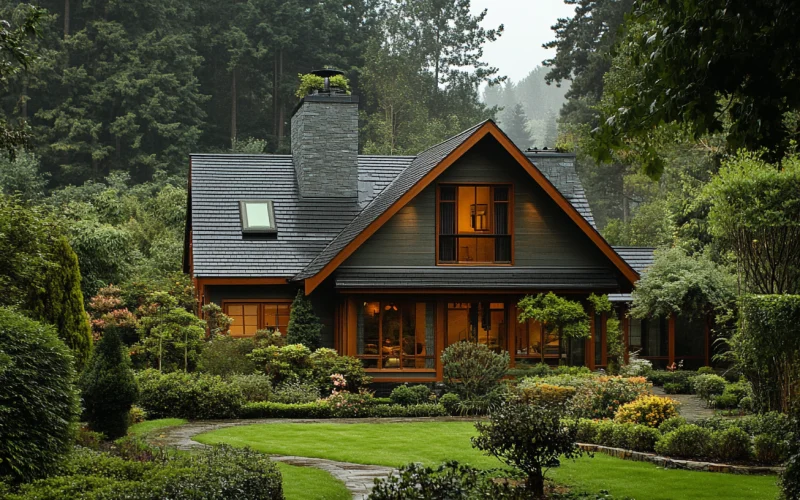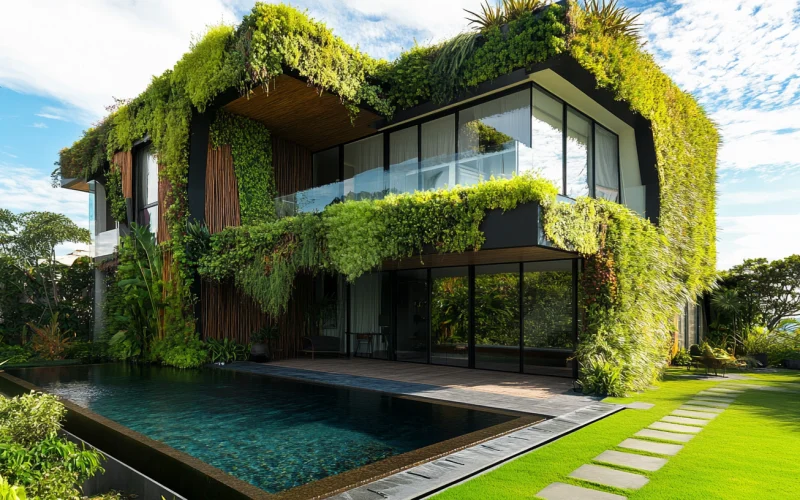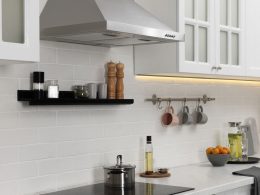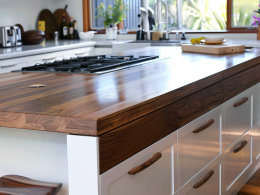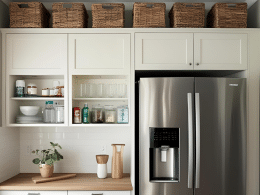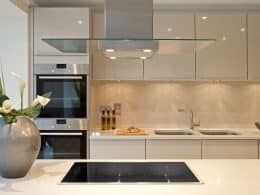The kitchen is where you spend most of your time at home. It’s where you prepare and cook food, eat and entertain guests. The storage, appliances and workspace arrangement can significantly impact your workflow and the space’s overall atmosphere. Discover why a good kitchen layout matters and strategies that will enhance your cooking and meal preparation.
Improved Kitchen Workflow
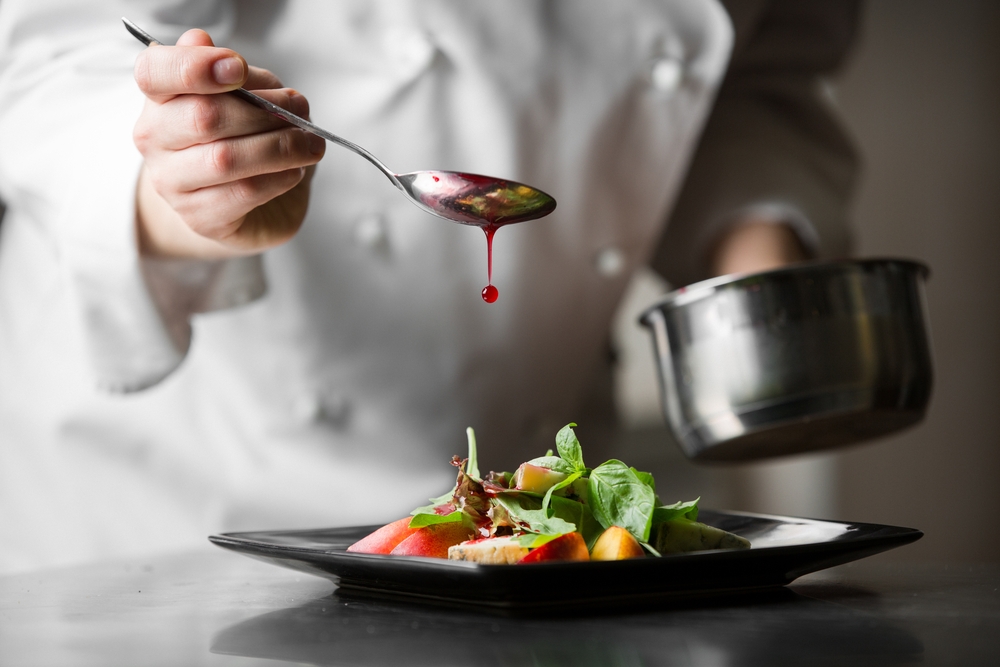
Improving your kitchen layout allows seamless transitions between various areas. For example, placing the stove and sink close can reduce the time and effort needed to acquire and prepare ingredients, rinse and cook meals. A good lighting scheme is also vital to make preparation and cooking more efficient. Investing in quality lighting materials can also make a small kitchen appear bigger.
Better Storage Solutions
A well-planned kitchen layout means having enough storage space for your equipment, materials and ingredients. Strategically placing drawers and cabinets enhances accessibility. A well-organized kitchen gives you a better idea of where to get your ingredients and tools.
This step is especially important when you’re into meal planning. Rather than digging around looking for ingredients you could use, having an organized kitchen pantry allows you to see everything you have in stock. Invest in good storage containers to protect your food from moisture and bacterial growth.
Enhanced Safety
A well-maintained kitchen helps keep you and your family safe from potential accidents. According to the National Fire Protection Association (NFPA), cooking causes an average of 158,400 reported home structure fires annually, resulting in around 470 deaths and 4,150 injuries.
A good kitchen layout matters because it reduces the risks of kitchen accidents. The right arrangement of lighting, appliances and outlets can prevent fires, wounds, burns and slips. If you have children and pets, make your space as childproof as possible. This is possible without compromising your kitchen aesthetic.
For instance, positioning the stovetop a few inches away from the counter’s edge can help prevent spills. High storage spaces can keep items like cleaning products or alcohol out of children’s reach. More importantly, find the best way to store kitchen knives safely. Either place them in wall-mounted magnetic strips or countertop knife blocks.
Reduced Stress
Preparing and cooking in a well-designed kitchen layout can minimize walking distances and improve productivity, reducing stress. This harmonious arrangement can help you focus on creating good rather than feeling overwhelmed by clutter. The absence of chaos can help stimulate your creativity, allowing you to explore new recipes and techniques comfortably.
Transform Kitchen Into a Social Hub
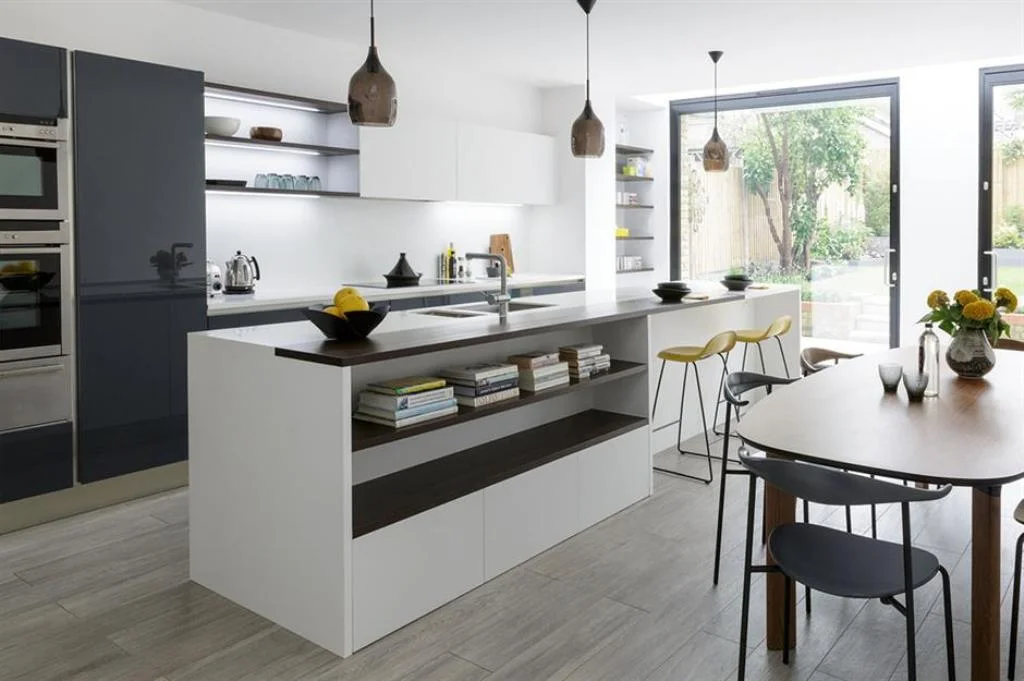
Your kitchen is an excellent area to create a warm, inviting space for your friends and family. Incorporating specific design elements, such as a kitchen island, bar and chairs can turn your cooking station into a vibrant social hub. Consider the following ideas for creating a space for conversations:
- Install a breakfast bar: This can serve as a gathering area in your kitchen. In normal days, this can provide additional countertop space for food preparation.
- Consider an open-concept layout: An open layout creates a seamless flow between your kitchen and other areas, such as living and dining rooms.
- Invest in multi-functional appliances: A built-in coffee maker, wine cooler, or combination microwave and oven can meet your guests’ needs.
4 Clever Layout Strategies to Consider
Whether you’re building a house or planning to remodel your kitchen, consider the following design elements to improve the layout.
Create a Kitchen Work Triangle
A kitchen work triangle is a design concept where you strategically place three main kitchen components — sink, stove and refrigerator — in a triangular configuration. These elements represent the three primary tasks in the kitchen — preparing, cooking and storing food. The goal is to keep them within a short distance of each other, improving workflow and accessibility.
Place the Refrigerator at the End of the Kitchen
The refrigerator needs to be accessible for the entire family and guests. Placing it at the end of the kitchen — ideally near the living or dining area — allows anyone to easily access snacks and drinks without interrupting the person cooking.
Your fridge is one of the most used kitchen appliances, so cleaning it is essential. Leaving it dirty can trigger bacterial growth, which may potentially spoil your food quicker than usual.
Create a Bar for Entertaining Guests
Consider adding a coffee or wet bar near the main cooking area to entertain guests. Put a secondary sink, storage space and a mini-fridge where friends and family can pour themselves drink without interrupting the workflow. You can also use this area to flex your wine or coffee collection.
Add Seating Areas
Depending on your kitchen size and entertaining style, many guests gather around the kitchen while the host prepares and cooks food. If this is the case, give your friends and family a place to sit. Place barstools around the island or in your breakfast nook.
Transform Your Kitchen
Now that you know why a good kitchen layout matters, it’s easier to design and build your dream kitchen. Consider these tips and strategies to create a kitchen that’s aesthetically pleasing and functional.

