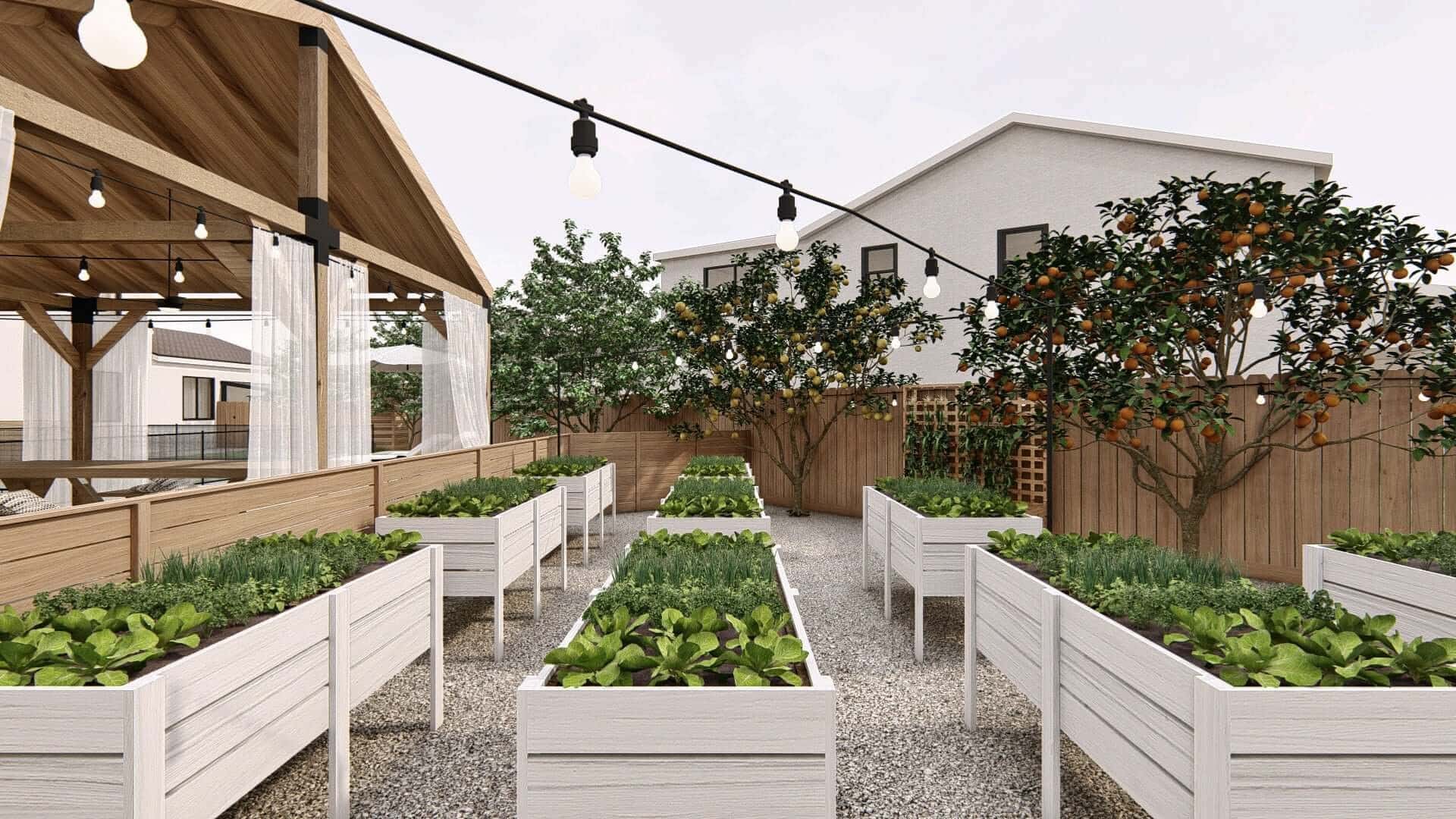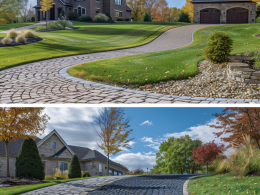Building a pole barn requires careful planning, especially regarding post spacing. Many barn owners wonder about the ideal distance between posts to ensure a strong, durable structure.
The standard spacing of 8 feet between columns has long been a go-to option, but is it always the best choice?
This article will help you understand the importance of proper pole barn column spacing and how it affects your building’s strength.
We’ll explore different spacing options, their pros and cons, and factors to consider when making your decision.
By the end, you’ll know how to choose the right post spacing for your pole barn, ensuring a stable and long-lasting structure.
Optimal Post Spacing
When building a pole barn, getting the post spacing right is key. Most often, you’ll see posts placed 8 feet apart. This tried-and-true spacing works well for many barns.
But it’s not set in stone. Some builders might space posts anywhere from 6 to 10 feet apart. Why the difference? It comes down to a few important factors:
- The size of your barn matters. Bigger buildings might need posts closer together for added support.
- What you’ll use the barn for also plays a role. A barn for heavy equipment needs more support than one for storing hay.
- Your local weather is crucial. Areas with heavy snow or strong winds need stronger structures.
Getting the spacing wrong can lead to big problems. Your barn might not be as sturdy as it should be, and it could even be damaged more easily when bad weather hits.
In the next sections, we’ll examine these factors in more detail and how they affect the strength of your pole barn.
Understanding Pole Barn Columns
Pole barn columns are the backbone of your structure. These vertical supports do more than hold up the roof – they’re crucial for your barn’s overall strength.
What do columns do? They carry the weight of your roof and transfer it down to the ground. But that’s not all. They also help your barn withstand side-to-side forces, like strong winds.
There are two main types of columns you’ll come across:
- Laminated Columns: These are made by sticking together several pieces of lumber. This clever design makes them tough – they don’t bend or twist easily. Plus, they’re treated to fight off rot and keep termites away.
- Perma-Columns: These are a step up in durability. Made from super-strong concrete, they won’t decay as wood can. They’re boosted with steel inside, making them extra tough.
Choosing the right type of column is key to building a durable barn. In the next part, we’ll examine how spacing these columns affects your barn’s strength.
Engineering Considerations for Pole Spacing
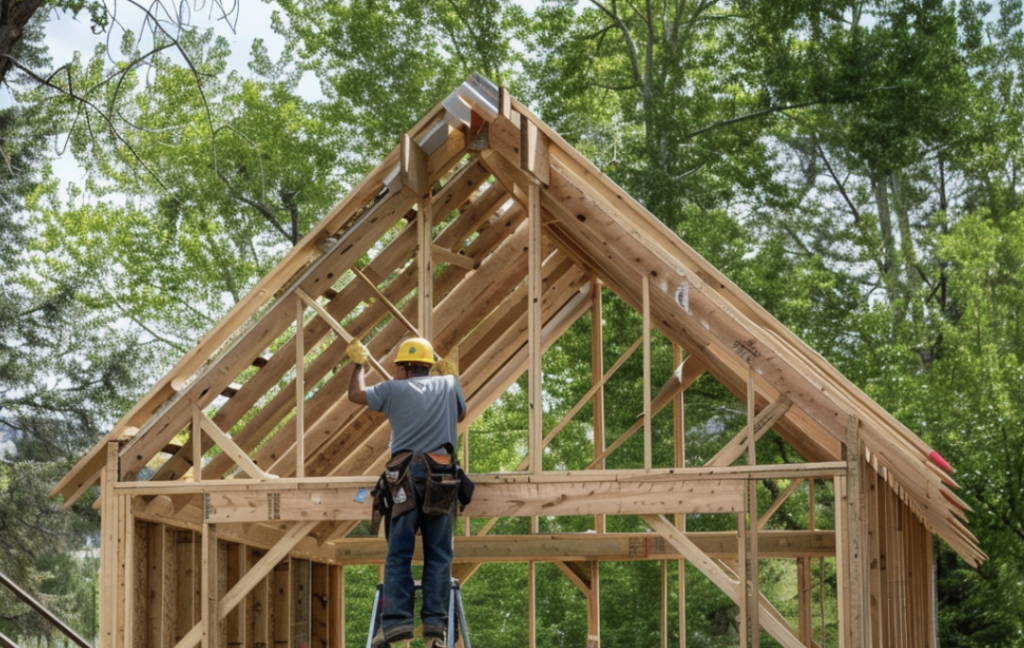
When it comes to pole barn construction, the input of a skilled engineer is priceless. These experts are key in determining the best post spacing for your barn.
Engineers don’t just guess at measurements. They use their knowledge to plan a structure that will stand strong for years. They make sure your barn meets all the rules for building safety.
Having a professional design your barn brings big benefits:
- It spreads out the weight of your barn in the best way possible. This means no part of the structure is under too much stress.
- Your barn will be better able to handle tough conditions. A well-designed barn can withstand heavy snow or strong winds.
- You’ll save money in the long run. A properly designed barn is less likely to need costly repairs or rebuilding later on.
Remember, cutting corners on design can lead to problems down the road. A small investment in good engineering now can prevent big headaches later.
Next, we’ll look at real-world examples of how different post-spacings work.
Practical Insights for Pole Barn
Let’s look at how post-spacing works in real-life situations. This will help you understand why certain choices are made when building pole barns.
When we compare different spacing options, we find some interesting facts:
- Putting posts 8 feet apart usually gives you a stronger base than spacing them 10 or 12 feet apart.
- It’s not just about the posts—where you put the trusses matters, too. They need to align well with the posts for the best support.
Builders have come up with some smart ways to make barns even stronger:
- Two trusses together, called double trusses, can make the roof much sturdier.
- How these trusses are nailed together is crucial. Builders follow specific patterns to make sure everything stays firmly in place.
These practices show us that building a strong barn isn’t just about following rules. It’s about understanding how each part works together.
In the next section, we’ll discuss why some builders might choose different spacing options and what that means for your barn.
Benefits of Proper Post Spacing
Getting the post spacing right in your pole barn isn’t just about following rules. It brings real, lasting benefits to your structure.
Let’s look at how good spacing helps your barn stay strong:
- It creates a smooth path for weight to move from the roof down to the ground. This means no part of your barn is under too much stress.
- When forces are spread out well, there’s less chance of parts breaking or getting damaged.
But the benefits don’t stop at keeping your barn standing. They also help you save time and money in the long run:
- You won’t need to fix things as often. When everything is spaced right, parts don’t wear out as quickly.
- Your barn will last longer. A well-built structure can stand for many years without major issues.
Think of good post spacing as an investment in your barn’s future. It might take more thought upfront, but it pays off over time.
Conclusion
Proper post spacing is crucial for building a strong, long-lasting pole barn. While 8 feet is often the standard, the right spacing depends on your needs and local conditions.
Remember, it’s not just about following rules – it’s about creating a structure that can withstand the test of time and nature.
Working with a skilled engineer and considering factors like building size, intended use, and local weather will ensure your barn stands strong for years.
Proper spacing means fewer repairs, lower long-term costs, and peace of mind. Ready to start your pole barn project?
Don’t hesitate to consult with a professional builder who can help you determine the best post spacing for your unique situation.
Your future self will thank you for taking the time to get it right from the start.

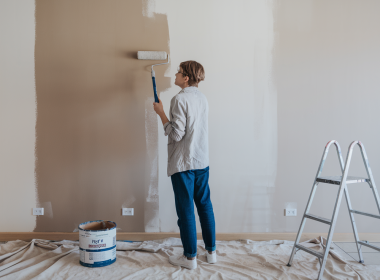
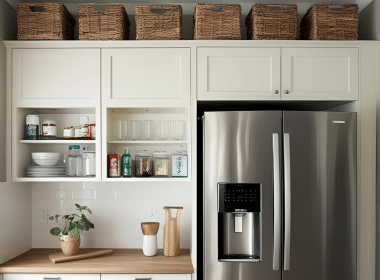


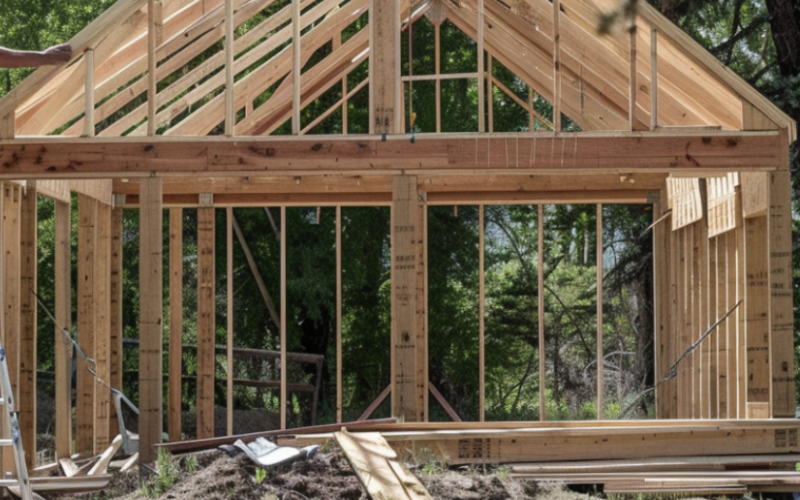
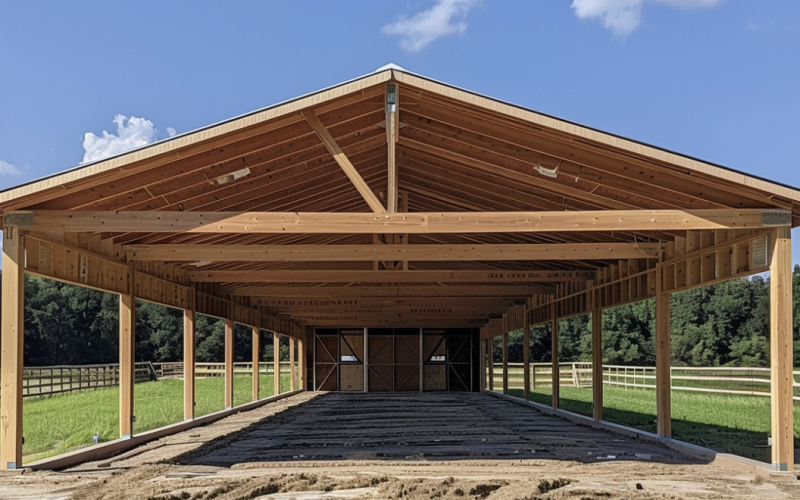

![Dog Run Ideas [Free DIY Plans and Tips for a Backyard your dog will love ]](https://cdn.northernfeeling.com/wp-content/uploads/2023/07/Dog-Run-Ideas-Free-DIY-Plans-and-Tips-for-a-Backyard-your-dog-will-love-.jpg)

