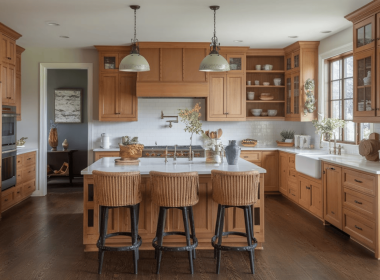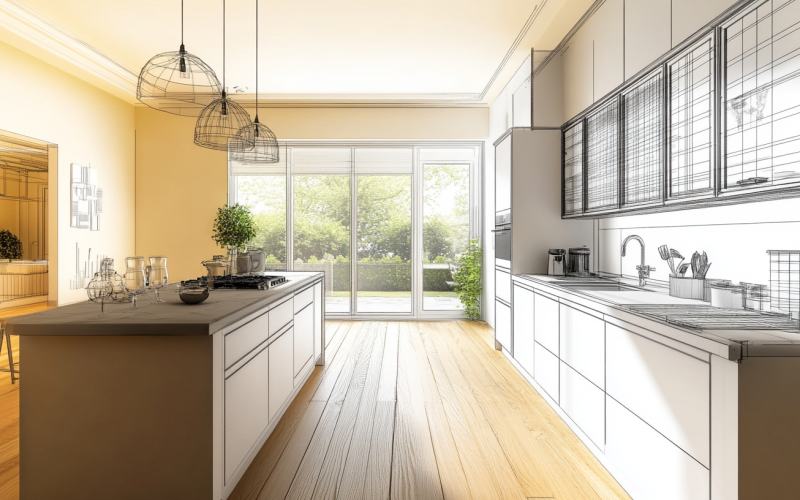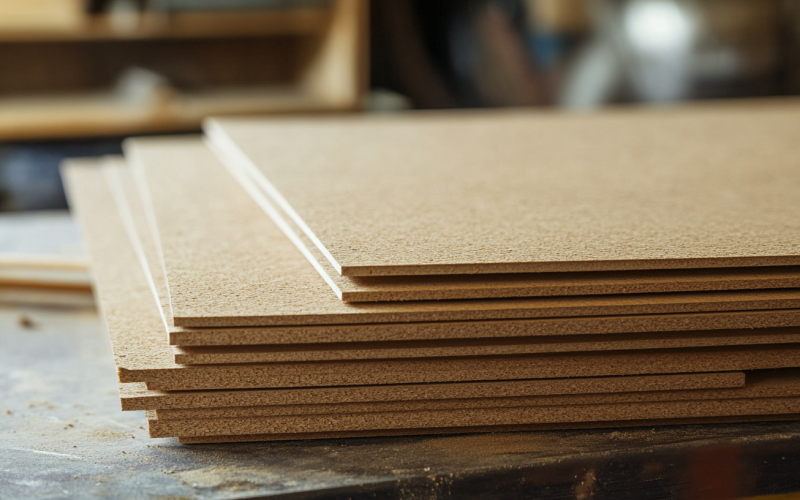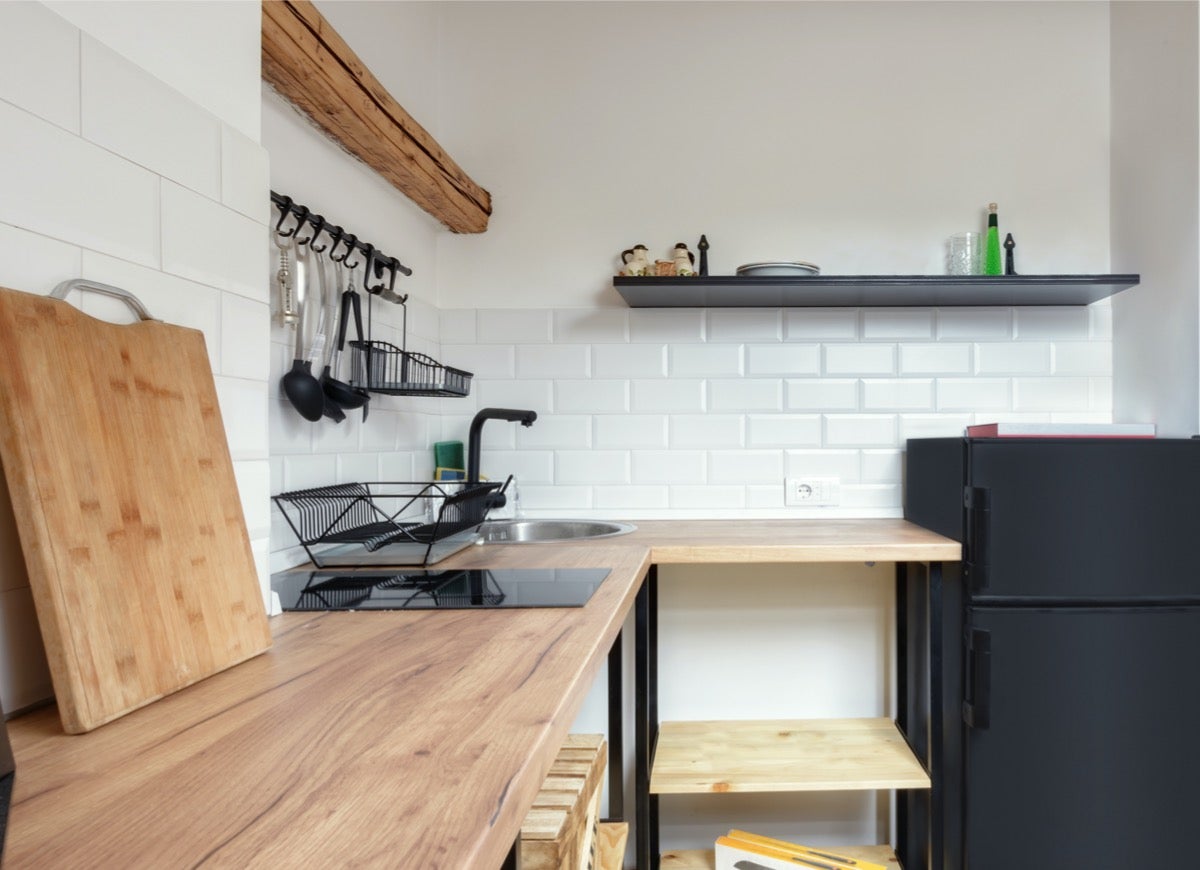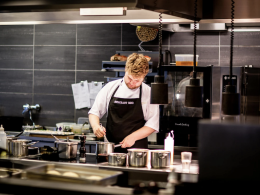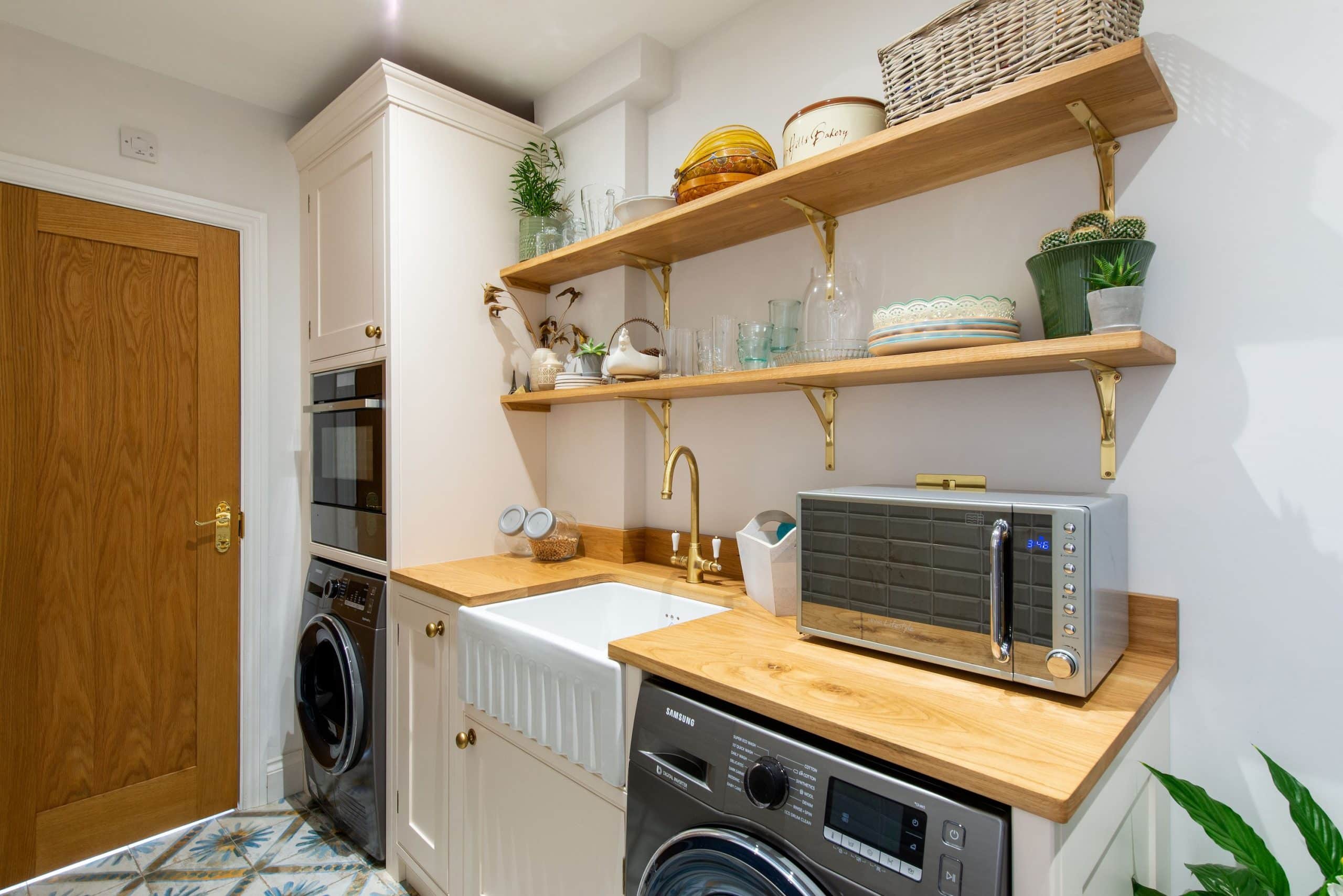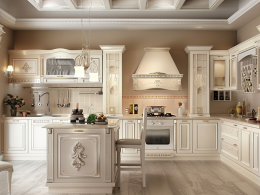Renovating a kitchen is one of the most rewarding home improvement projects, as it not only enhances the functionality of one of the most used spaces in your home but also adds significant value to your property. However, kitchen overhauls can be complex, involving many steps and tradespeople. Understanding how long it typically takes to renovate can help you plan and set realistic expectations for the project.
Here’s a comprehensive timeline to give you a clearer picture of what to expect during each stage of your remodel.
Planning and Design (2 to 6 weeks)
The planning and design phase is arguably the most critical part of any kitchen renovation, as it lays the foundation for everything that follows. During this time, you’ll work with designers and contractors to establish your vision, create layouts, select materials, and finalize the budget.
This phase can take anywhere from two to six weeks depending on the scope of the project, the complexity of the design, and how quickly decisions are made. The more decisions you have to make—such as choosing cabinetry, countertops, flooring, appliances, and lighting—the longer this phase may take. Delays can also occur if custom elements are part of the design, as these may require additional time to source or build.
Obtaining Permits (2 to 4 weeks)
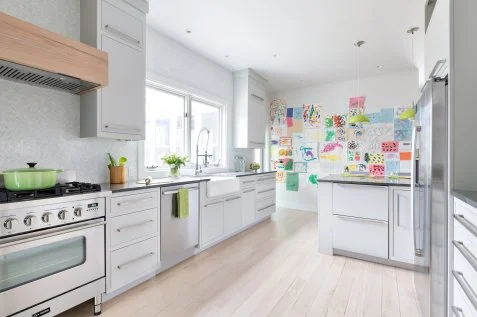
For any renovation involving structural changes, electrical upgrades, or plumbing modifications, permits are typically required. This process can take two to four weeks, depending on your local building codes and the specific requirements of your project.
If your remodel is relatively straightforward and doesn’t involve major changes to the layout, this phase could be shorter. However, more complex concepts that involve moving walls, rerouting plumbing, or updating electrical systems may require longer processing times for permits. It’s essential to have all permits in place before any construction begins, as failing to do so can lead to costly delays or fines.
Demolition (1 to 2 weeks)
Once the design is finalized and permits are in place, the physical work begins with demolition. During this phase, the old kitchen fixtures, cabinets, appliances, and possibly walls are removed to make way for the new design. Demolition typically takes about one to two weeks, depending on the size and the extent of the renovation.
If you are worried about being without a functional kitchen, Ultimate Renovations will ensure that you know a solid timeline for such a change, so that during this period, you can plan for alternative meal arrangements.
Rough-In Work (1 to 4 weeks)
Rough-in work includes the installation of essential systems such as plumbing, electrical, and HVAC. This is where pipes are rerouted, electrical wiring is updated, and any ventilation changes are made. Depending on the complexity of your layout and the extent of the work required, this phase can take anywhere from one to four weeks.
If your renovation involves moving water lines, gas lines, or electrical outlets, expect this phase to take a little longer, especially if inspections are required at various stages of the process.
Cabinet and Countertop Installation (1 to 4 weeks)
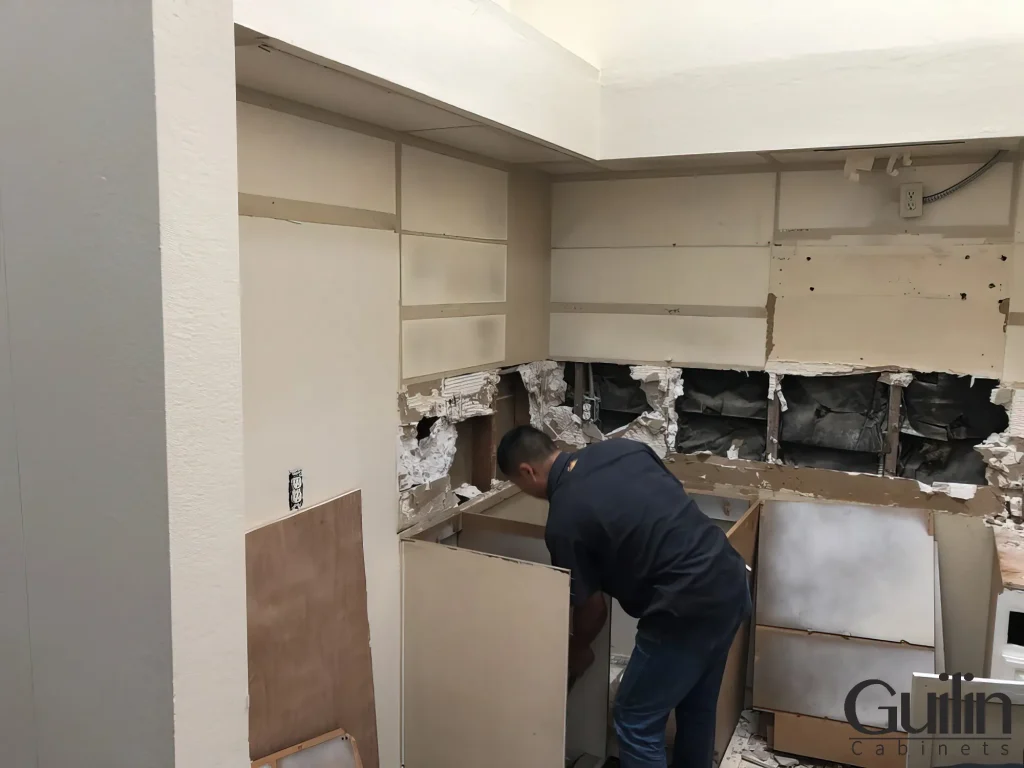
Once the rough-in work is complete, it’s time to install the cabinetry and countertops. Installing cabinets typically takes one to two weeks, depending on whether you’re using stock cabinets or custom-built ones. Custom cabinetry usually adds to this phase, as it often requires precise measurements and craftsmanship.
Countertops, especially if they are made from materials like granite or quartz, can take additional time due to the templating process. After your cabinets are installed, the countertops are measured and custom-cut, which can add another one to two weeks to the timeline.
Flooring and Tile Installation (1 to 2 weeks)
With the cabinets and countertops in place, flooring and tile work can begin. Depending on the size of your kitchen and the type of flooring you’re installing—whether it’s hardwood, tile, or laminate—this phase typically takes one to two weeks.
If your design includes a tiled backsplash, this step is also completed during this phase, often adding a few extra days.
Finishing Touches (1 to 2 weeks)
The final phase involves the installation of appliances, lighting, fixtures, and any remaining trim work. This includes hooking up your stove, refrigerator, dishwasher, and sink, as well as adding light fixtures and finalizing paint touch-ups or trim installations. These finishing touches usually take one to two weeks to complete.
Once all the elements are in place, the project manager or contractor will likely conduct a final walkthrough with you to ensure that everything is in working order and completed to your satisfaction.
Total Time: 6 to 12 Weeks
On average, a kitchen renovation can take anywhere from six to twelve weeks, depending on the size, the complexity, and the availability of materials. It’s important to remember that unexpected delays, such as back-ordered materials or unforeseen structural issues, can extend this timeline.
Work With the Best in Kitchen Renovations
Renovating a kitchen is a multi-step process that requires careful planning and patience. While the timeline may vary depending on the specifics of your project, understanding each phase will help you prepare and avoid surprises along the way. Whether your remodel takes six weeks or stretches to twelve, the end result will be a refreshed and functional space that adds value to your home and improves your everyday life.




