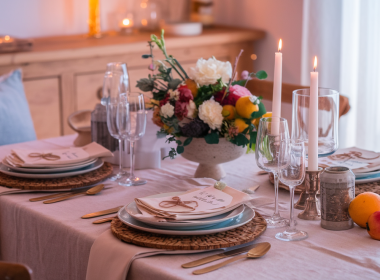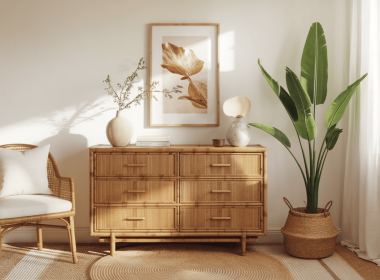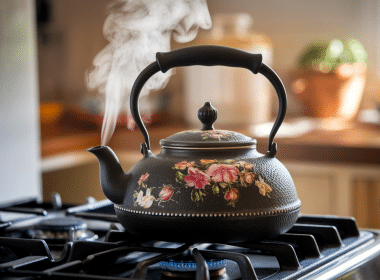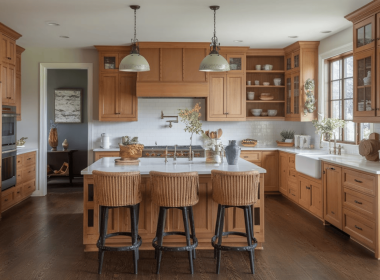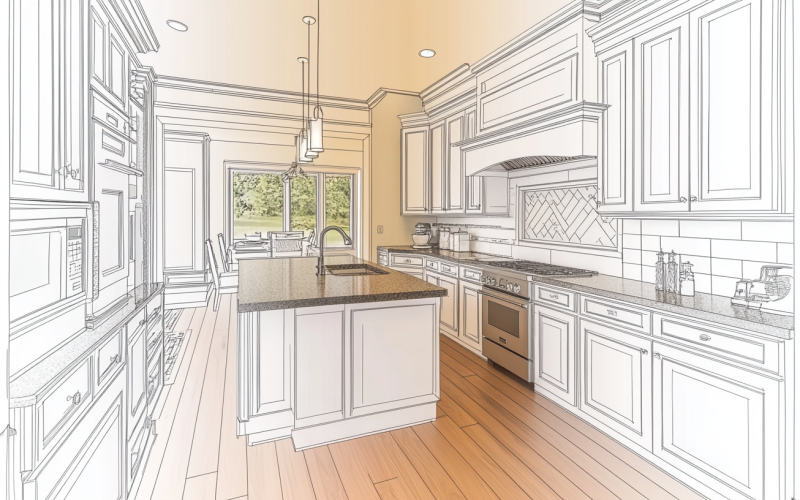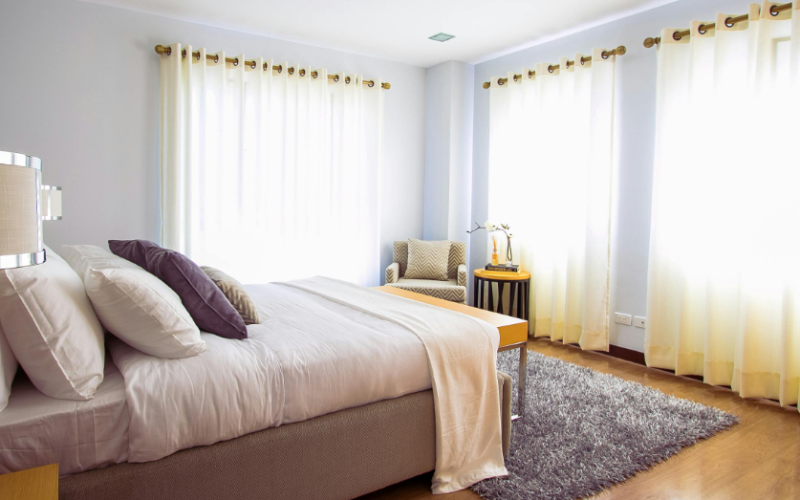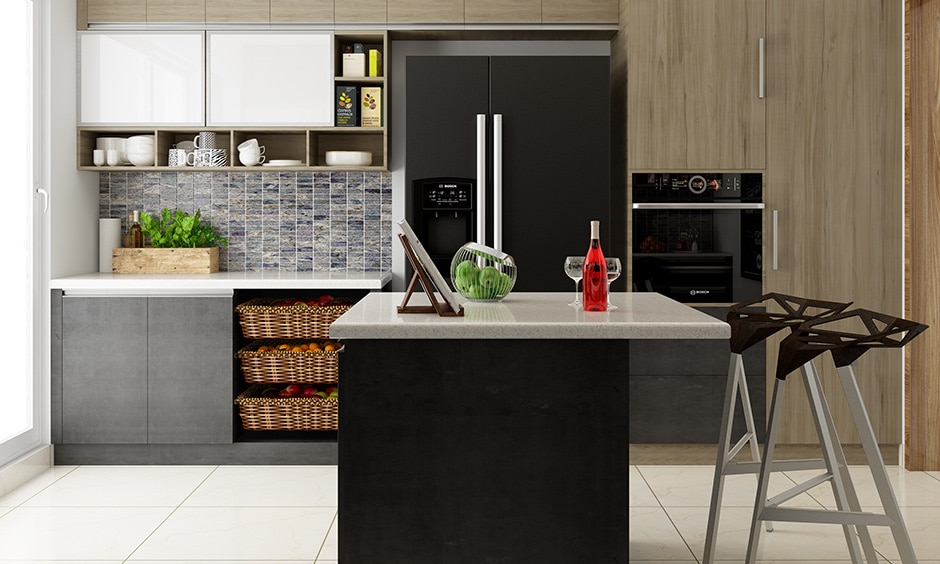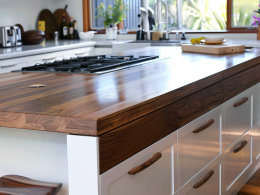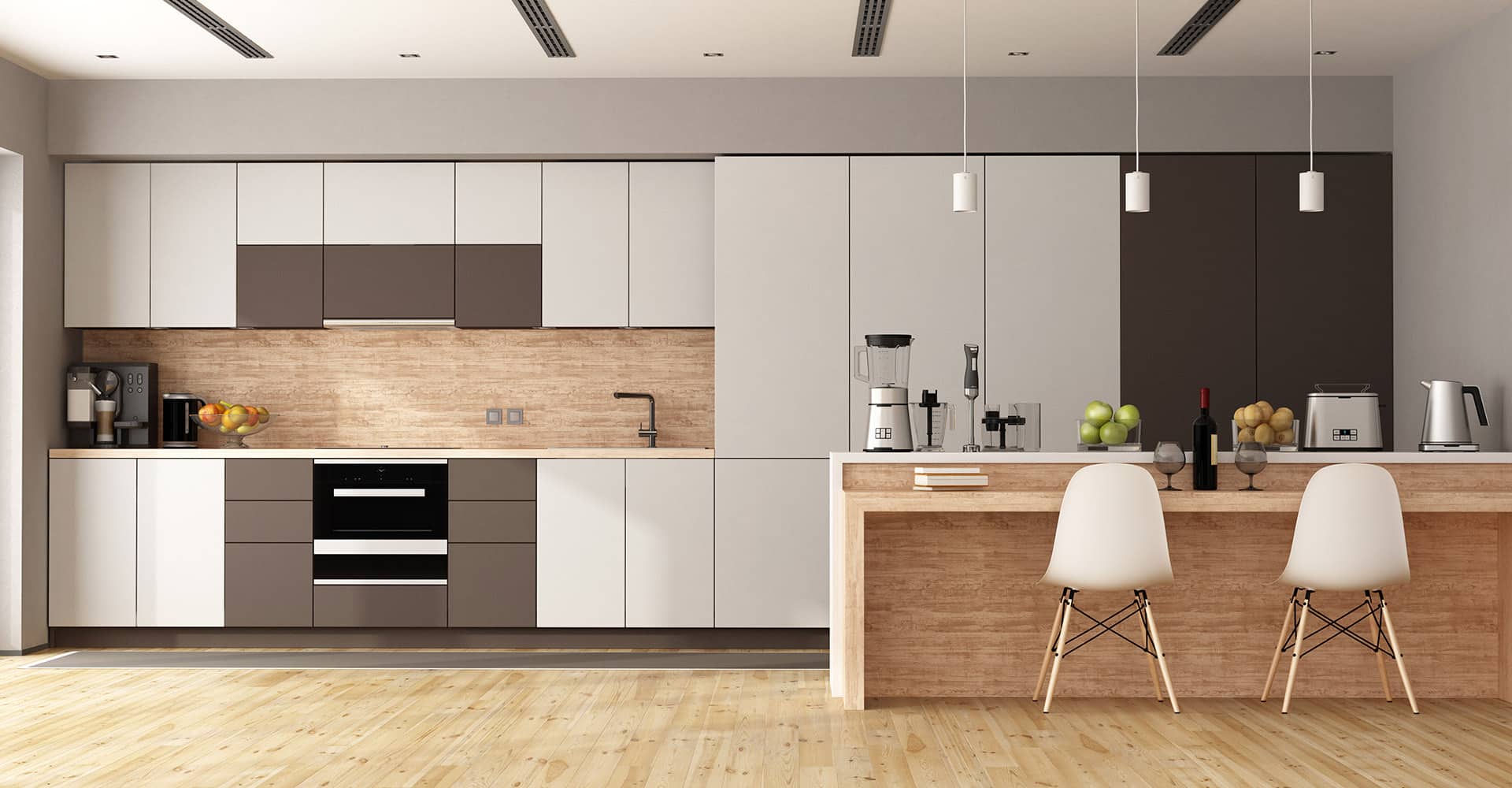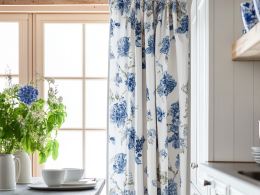The kitchen is the heart of the home. It is a space where family and friends gather to cook, eat, make, and share fond memories. Creating a functional layout in your kitchen remodel is essential to ensure that the space is not only aesthetically pleasing but also practical for everyday use.
Here are some key considerations and tips to help you design a kitchen that works efficiently for your needs. Find out more here.
1. Understand the Kitchen Work Triangle
The kitchen work triangle is a fundamental concept in kitchen design. In short, you are looking at the distance and flow between the three main work areas: the sink, the stove, and the refrigerator.
These three points should form a triangle to create an efficient workflow. Ideally, each side of the triangle should be between 4 and 9 feet long, and the total perimeter should not exceed 26 feet. This layout minimizes unnecessary movement and makes cooking much more easy and efficient.
When designing your kitchen, think about how you move between these areas. For example, if your sink is too far from your stove, you may find it inconvenient to move hot pots of water or rinse vegetables while cooking.
Planning and spacing your kitchen well will make it much easier to function when you are working with it.
2. Consider Your Kitchen Layout Options
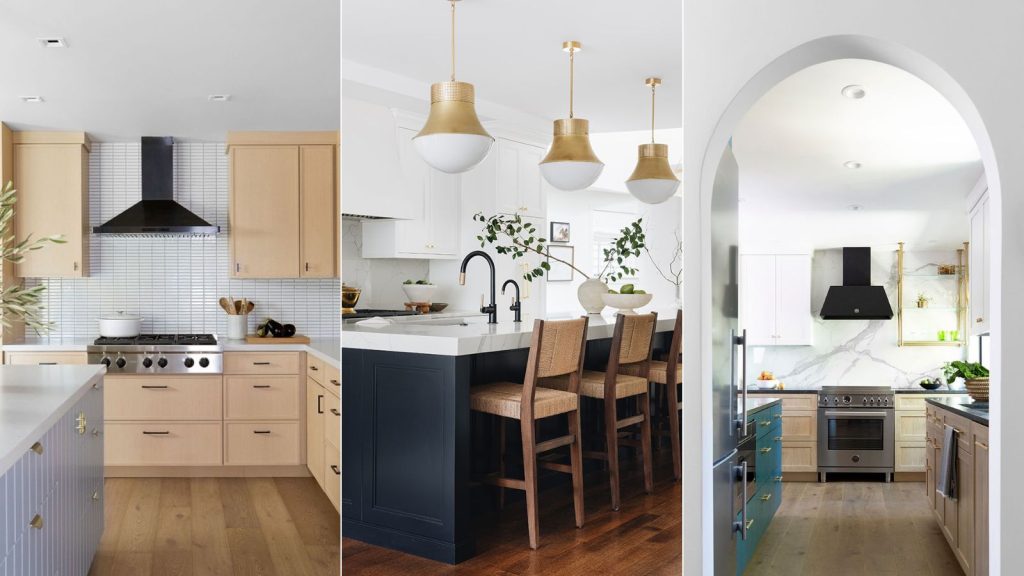
There are a number of different kitchen layouts that are common and each one has its own advantages depending on the size and shape of your space.
Here are the most popular ones:
L-Shaped Layout: This layout places two countertops along perpendicular walls, forming an “L” shape. It’s great for open-concept spaces and allows for an easy flow between the workstations.
U-Shaped Layout: The U-shaped layout provides ample counter space and is ideal for larger kitchens. It wraps around three walls, offering plenty of storage and room for multiple people to work simultaneously.
Galley Layout: A galley kitchen features two parallel countertops with a walkway in between. It’s a space-efficient option for smaller kitchens and ensures everything is within easy reach.
Island Layout: Adding an island can enhance any of the above layouts by providing additional counter space, storage, and seating. Islands can also serve as a secondary work zone, which is particularly useful for larger families or those who entertain frequently.
It is important to take the size of your kitchen into consideration as well as the way in which you use the space when choosing a layout. For example, a galley kitchen might be perfect for a compact apartment, while an L-shaped layout with an island could be ideal for a family home with an open floor plan.
3. Maximize Storage and Organization
Having a functional kitchen requires ample storage and smart organization. During your remodel, it is important to take the time to assess your storage needs and plan accordingly.
Consider the following storage solutions:
Cabinet Design: Deep drawers, pull-out shelves, and built-in organizers are a great way to make the most of your cabinet space. Overhead cabinets can provide additional storage, but ensure they are accessible without overreaching.
Pantry Space: If possible, try to incorporate a pantry into your kitchen design. A well-organized pantry keeps dry goods, small appliances, and bulk items out of sight but easily accessible.
Open Shelving: Open shelves are a popular trend that can make your kitchen feel more spacious. They’re perfect for storing frequently used items like dishes and glassware. However, if you live in a dusty area, this may be more trouble than its worth.
Vertical Storage: Make use of vertical space by installing hooks, magnetic strips, or pegboards for items like pots, pans, and utensils. This not only saves counter space but also keeps essential tools within easy reach.
4. Choose the Right Materials and Finishes
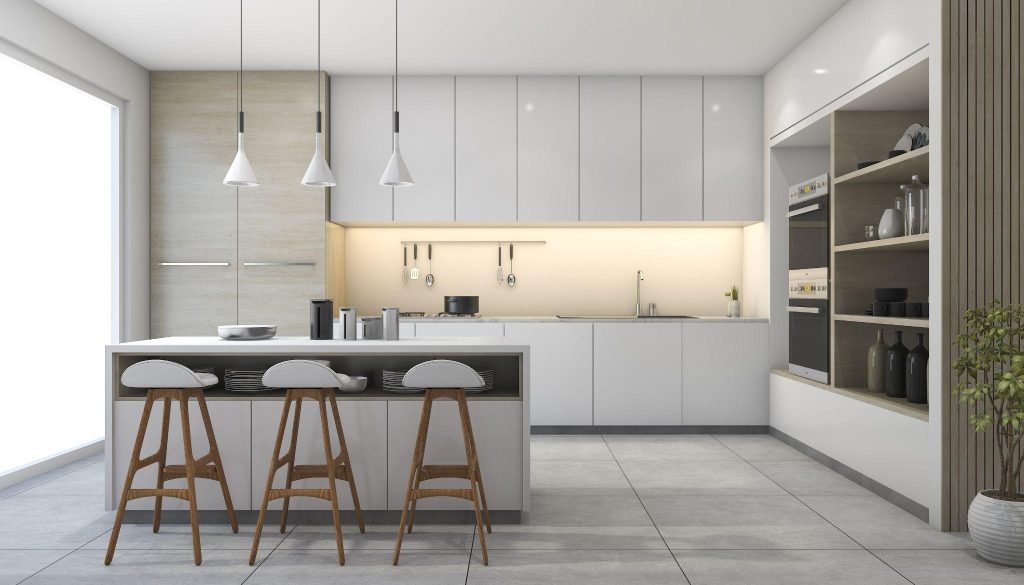
The materials and finishes you choose for your kitchen remodel can impact the way your space looks and functions. It is important to choose durable, easy-to-clean surfaces.
When it comes to countertops, Quartz and granite are popular choices for countertops due to their durability and low maintenance. If you do a lot of cooking, consider a material that is heat-resistant and easy to clean.
You’ll also need to think about your flooring and backsplash choices. Kitchen floors should be both stylish and practical. Tile, vinyl, and hardwood are all good options. Ensure that the flooring you choose is slip-resistant and can withstand the wear and tear of a busy kitchen.
And, a backsplash not only protects your walls from spills and splatters but also adds a decorative element to your kitchen. Choose materials like ceramic tile or glass that are easy to wipe down and complement your overall design.
5. Lighting is Key
Proper lighting is an incredibly important feature in a functional kitchen. You need a mix of task specific lighting, ambient lighting, and accent lighting to create a well-lit space.
Here are a few ideas: under-cabinet lighting is underrated and makes a huge difference to the space. Pendant lights over an island are decorative and functional and recessed ceiling lights is another great option.
Consider dimmer switches to adjust the lighting according to the time of day and your activities.

