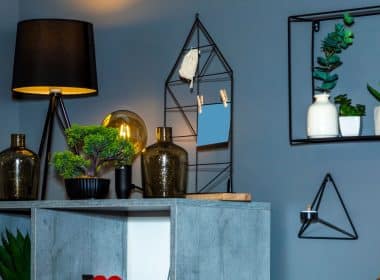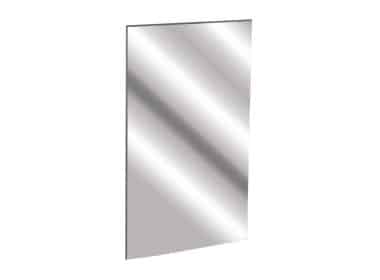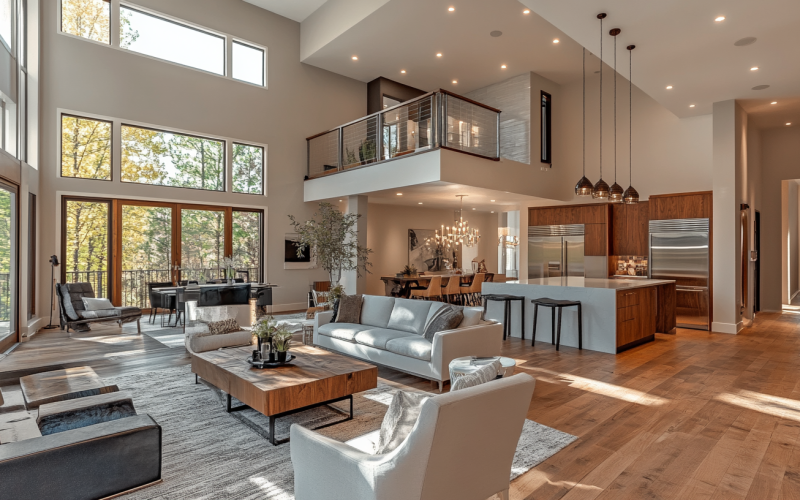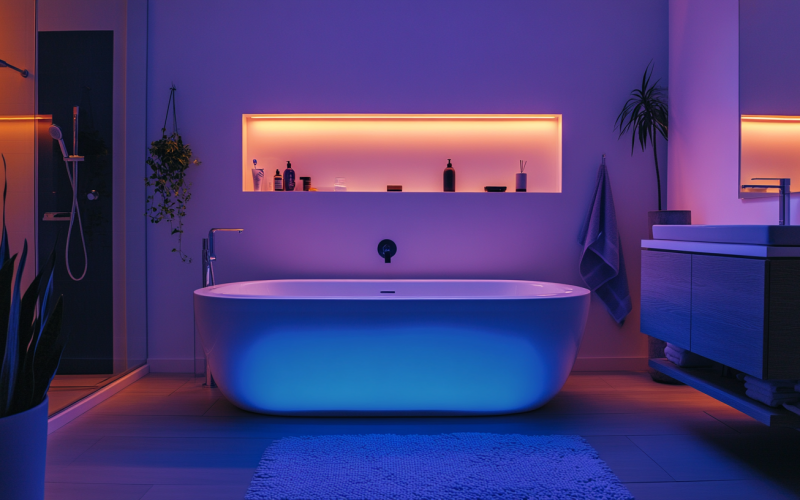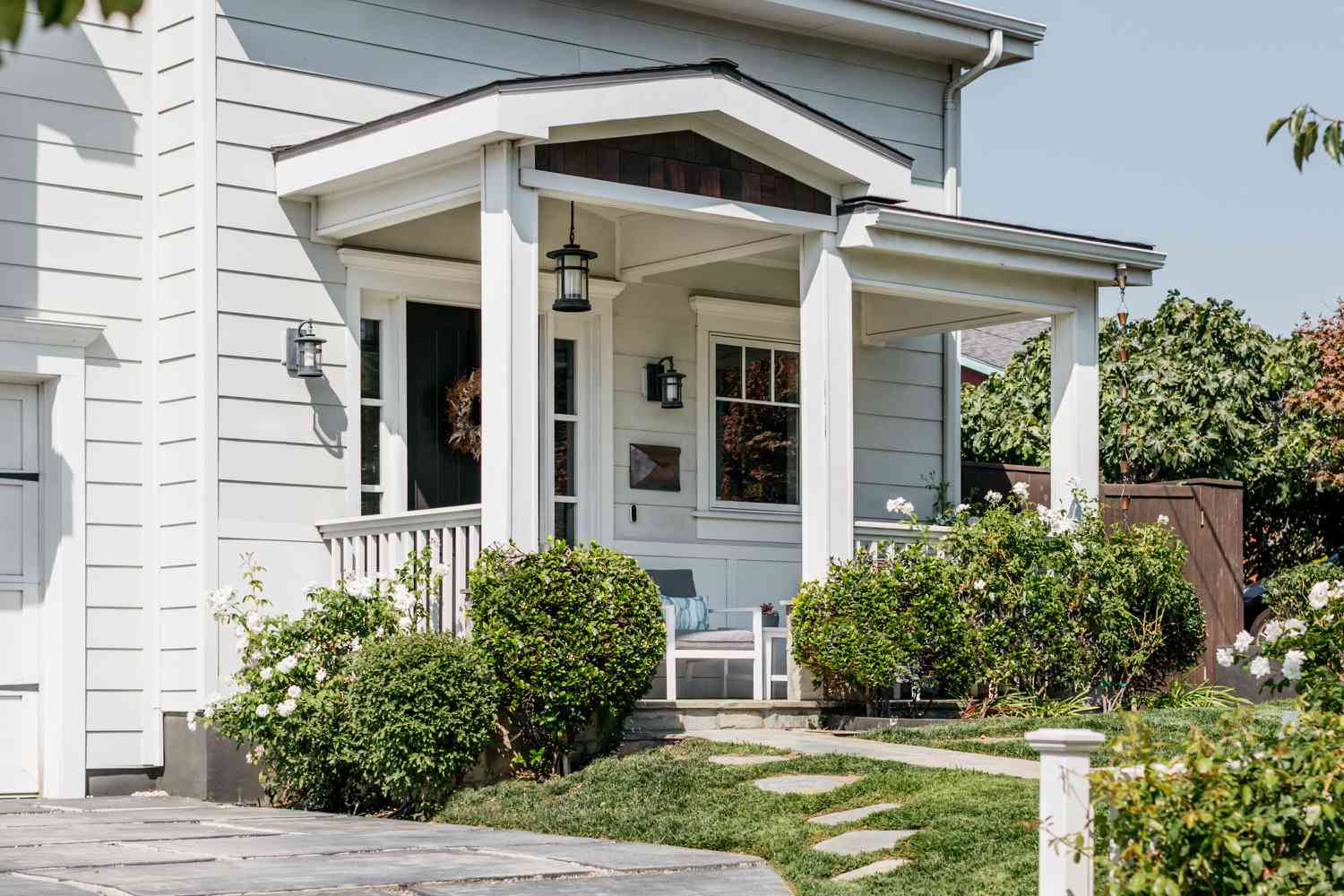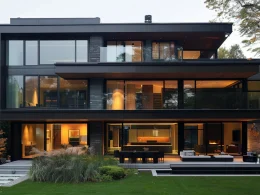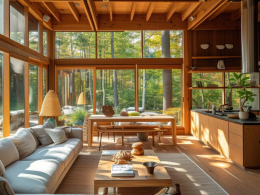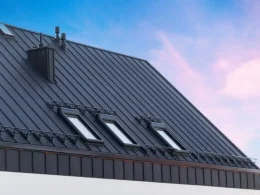When you think about remodeling your home, the floor plan is one of the most important parts to consider. For many years, the open concept has been the go-to design. But as we look to the future, there are latest and exciting floor plans that go beyond just knocking down walls.
The Rise of Flexible Spaces
One trend that’s gaining popularity is the idea of flexible spaces. Instead of having rooms with a single purpose, people are choosing designs that allow rooms to change function as needed.
For example, a dining room might double as a home office during the day. Or, a living room could turn into a guest bedroom with a pull-out sofa.
This approach not only saves space but also makes your home more adaptable to your lifestyle. Whether you need a play area for kids or a quiet spot for working, flexible spaces can give you the freedom to use your home in different ways.
Zoning: Creating Distinct Areas
While open concept designs remove barriers, some homeowners are now interested in “zoning.” Zoning divides an open space into different areas without using full walls. You can do this with furniture, rugs, or even changes in flooring.
For example, in a large open room, you might create a cozy reading nook by placing a chair and bookshelf in one corner. A kitchen island can separate the cooking area from the dining area. Zoning helps maintain the open feel but adds a bit of structure and organization.
Biophilic Design: Bringing Nature Inside
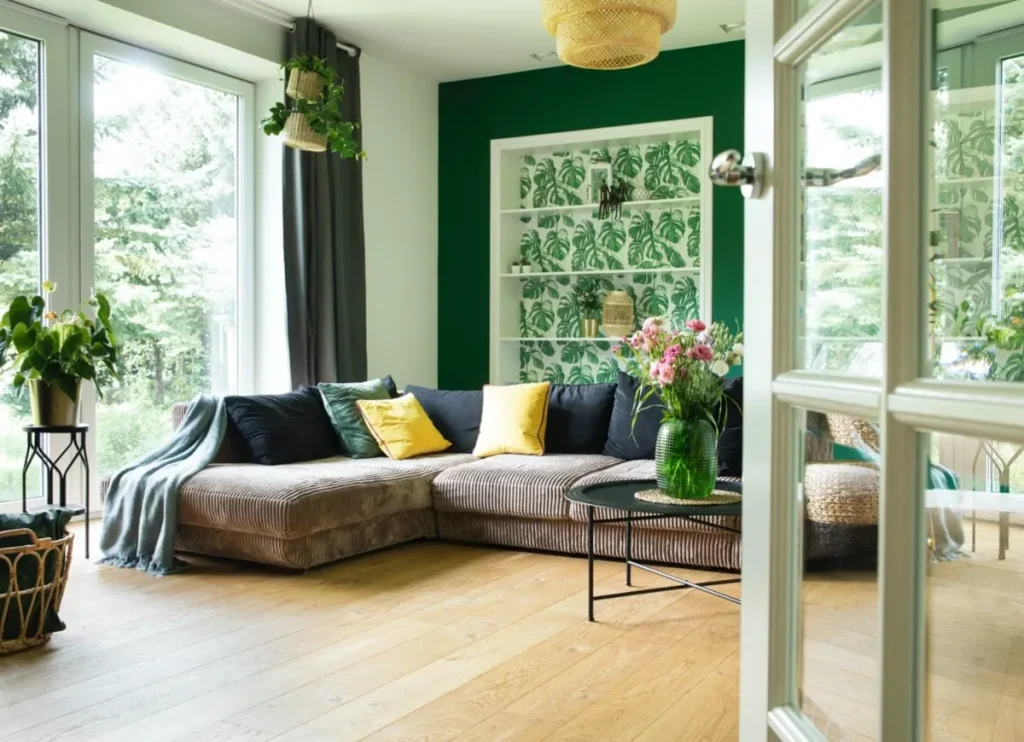
Biophilic design is all about connecting with nature. This floor plan trend includes large windows, indoor plants, and natural materials like wood and stone. The goal is to create a space that feels calming and refreshing, as if you’re bringing the outside world into your home.
One way to do this is by designing your home around a central courtyard or garden. This allows natural light to flood in, and you can enjoy the view of plants and trees from almost every room. Even in smaller spaces, adding a green wall or a few large potted plants can make a big difference.
Multi-Functional Kitchens
The kitchen is often the heart of the home, and modern floor plans reflect this by making kitchens multi-functional. Beyond just cooking, today’s kitchens are places where people gather, work, and even entertain guests.
To make a kitchen more versatile, consider adding a large island with seating, which can serve as a dining table, homework station, or work area. Open shelving and smart storage solutions can keep everything organized, so the kitchen remains a welcoming and efficient space.
Privacy in a Shared Space
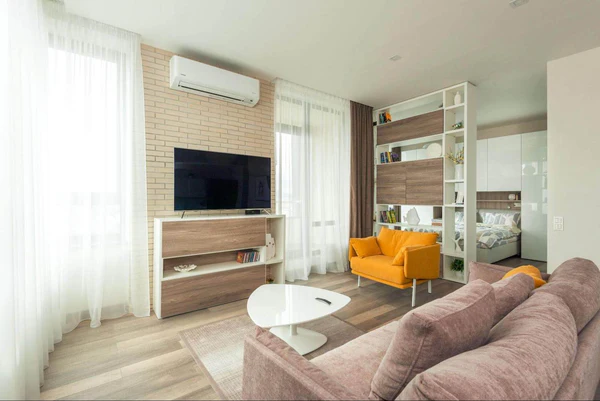
While open floor plans are still popular, there’s a growing demand for privacy within shared spaces. Homeowners are finding creative ways to enjoy the benefits of open living while also having places to retreat for quiet time.
Sliding doors, pocket doors, and room dividers can create temporary walls when needed. For example, a sliding barn door can close off a home office from the living room, providing privacy when you need to focus. These features allow you to have the best of both worlds—open and private spaces in the same home.
Incorporating Smart Technology
Smart homes are becoming the norm, and floor plans are evolving to include the latest technology. This includes built-in charging stations, smart lighting, and even automated window shades.
Designing with technology in mind means thinking about how you use your space daily. For example, a floor plan might include a tech hub where all your devices can charge and connect. Or, you might install smart speakers in every room to control music, lights, and even the temperature with just your voice.
Conclusion
Modern home remodeling is moving beyond the simple open concept. With flexible spaces, zoning, biophilic design, and smart technology, today’s floor plans are more innovative and adaptable than ever. These new ideas allow you to create a home that fits your lifestyle, bringing together the best of open living and private retreats.
Whether you’re planning a full remodel or just looking to update a single room, these floor plan trends can help you make the most of your space. As you think about your next home project, consider how these ideas might inspire a fresh, modern design that’s perfect for your needs.



