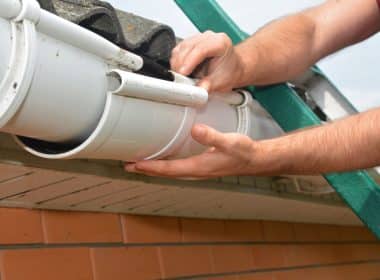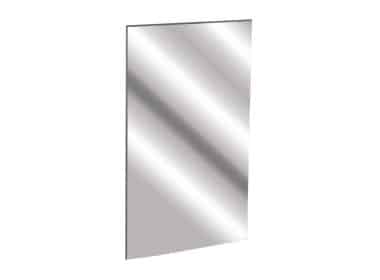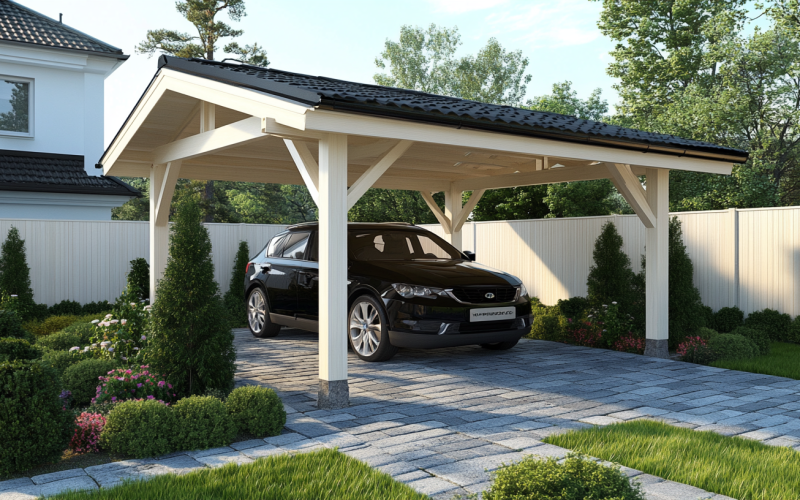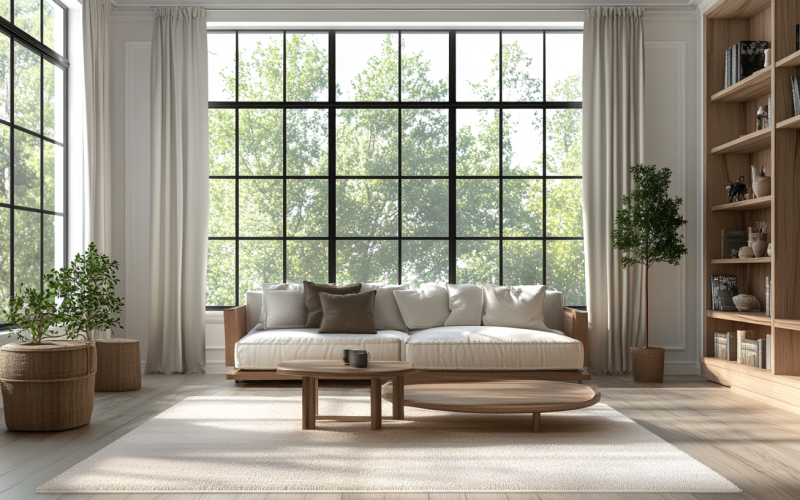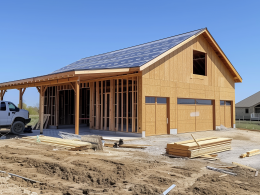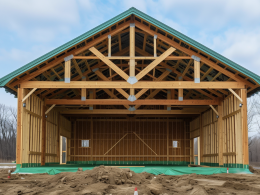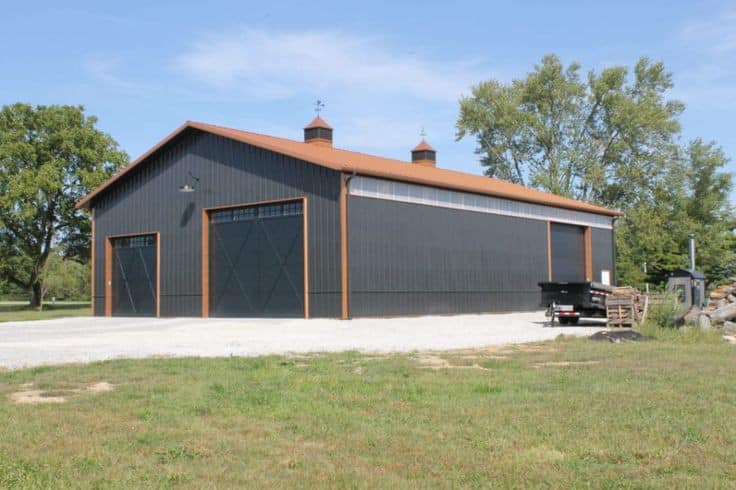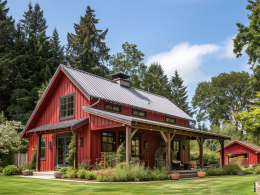Are you considering building a carport? Having a carport is immensely beneficial. It’ll protect your car from the sun, rain, wind, and any other elements that can cause it damage and give you shelter when you get out of the car. But, like any building project, the are a few key design considerations that you’ll need to make before you start.
In this article, we’ll cover some of the essentials, like choosing how big the carport needs to be, what materials it’ll be built with, and what roof style you want on it.
What to Look for When Choosing a Carport
First things first, do you have enough space for a carport and how many cars does it need to protect? These are some of the first things you need to consider before starting the design process for your carport.
Check if you have a suitable area to build the carport. The area needs to be ideally flat, and spacious enough to fit all the vehicles you have, leading us to our next point.
What vehicles are going to go into the carport and is there anything else that’ll go in it as well, like a boat for instance? The reason we need to consider these things first is so your can orientate your carport’s design around them.
If you have multiple cars and a large boat, the chances are that you’ll need a larger plot of land for the carport and more materials to build it too.
Set the Size and An Appropriate Clearance Height
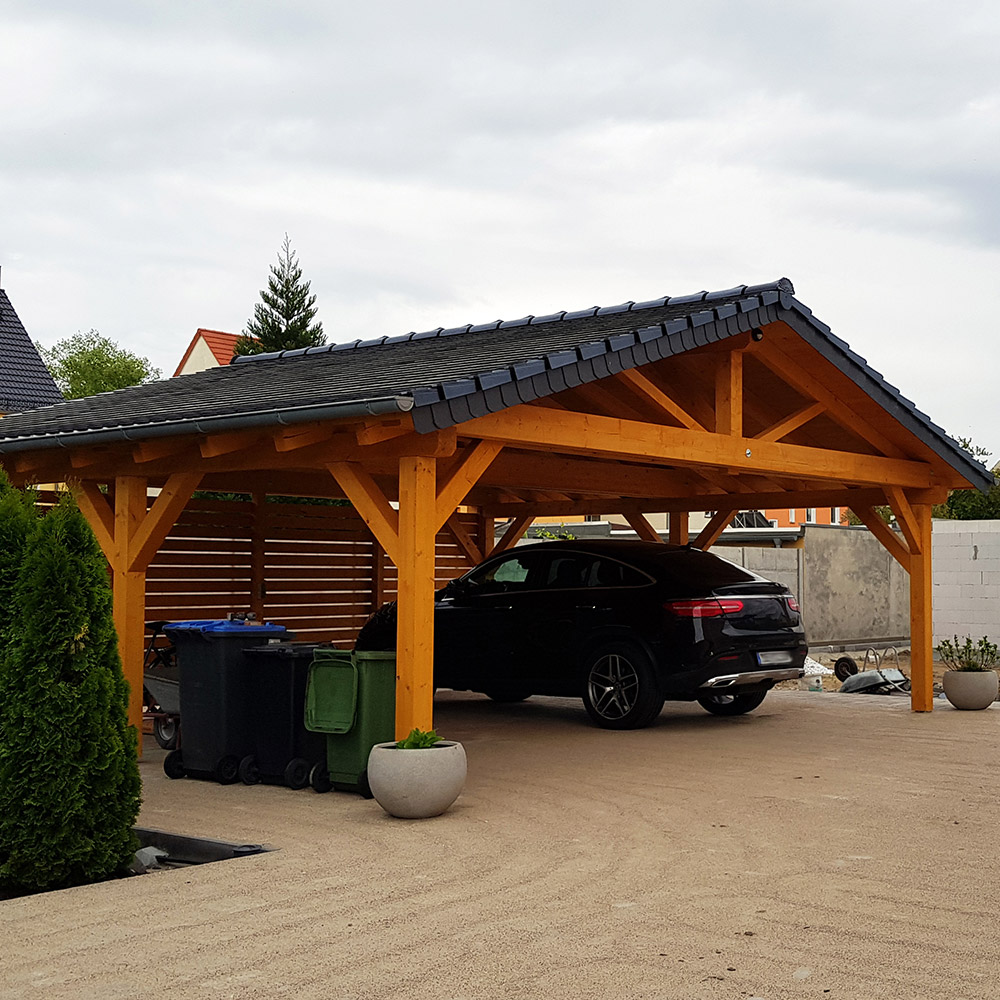
Once you know what you’re going to use the carport for, you can begin the design. At this stage, setting the length, width, and height of the carport will need to be done.
When setting the length, consider the length of an average car, if your cars are longer, then work off that. The average car is around 4.5m long. Add some extra length on so it forms a bit of an overhang. This will provide your car with better protection.
In regards to width and height, you want to have enough space between your cars to open the doors without them hitting each other, so, try to factor in a gap between your cars. Also, make sure you have enough height clearance for larger vehicles too.
What Materials Do You Want to Use
In Australia, steel and aluminium are often used for carports because of their durability. That said, you can also get a wooden carport. There are a number of factors that can influence what materials you should use. For instance, how close do you live to the ocean or does it rain often in your area?
Regardless of that, be sure to check in with a contractor or professional in the industry about what materials you should use and ensure that they meet Australian building standards before buying them.
Choose What Roof Style You Want
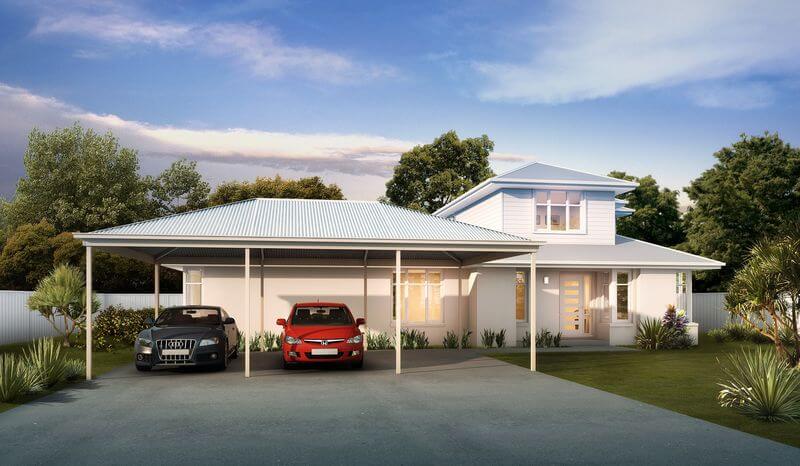
A carport is basically a garage without walls. Thus, when it comes to design, the only part of your carport that you can significantly customise is the roof. Now, there’s a lot you can do with the roof, from putting a mezzanine in it to kitting it out with some great lighting. But, nothing will be more significant than the roof style you choose. Here are some of your options:
Flat Roof Carport
Flat-roof carports are also a convenient option for many households in Australia. They’re easy to install and provide your home with a modern, simplistic look. Plus, they’re also pretty affordable.
Gable Roof Carport
Carports with a gable roof are pretty traditional in residential homes. They involve a triangle peak at the top and have a slop on either side, allowing for sufficient runoff when it rains.
Hip roof Carport
Using the hip roof design is a great option for those of you who live in windier regions. This design involves a roof with four sides, all triangles that meet in the centre of the carport at its highest point.
Dutch Gable Carport
Looking for a more sophisticated design? The Dutch Gable carport might be the one for you. The basic design of the Dutch gable mimics that of a gabled roof; however, at the bottom, it resembles a hip roof design and has a gable towards the halfway point of the roof.
Cantilever Carport
Cantilever carports add a modern touch of innovation to your home. This carport has two supports that the roof attaches to.
Understand Local Council Regulations
In most cases, your local council will require you to get building or planning approval for your carport before you start building. This process can be smooth and quick if you know the requirements you need to meet. We suggest getting in contact with a contractor who knows the requirements and can guide you through the process.
Final Thoughts
Now you know the fundamentals of building a carport, whats stopping you? Get in touch with a local carport contractor and begin the process of designing the perfect place for your car to rest while you aren’t using it.


