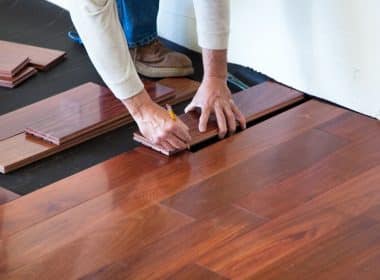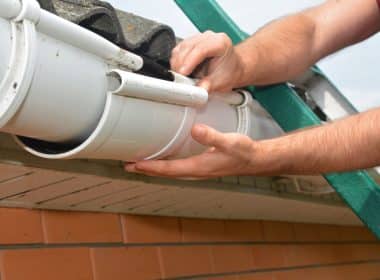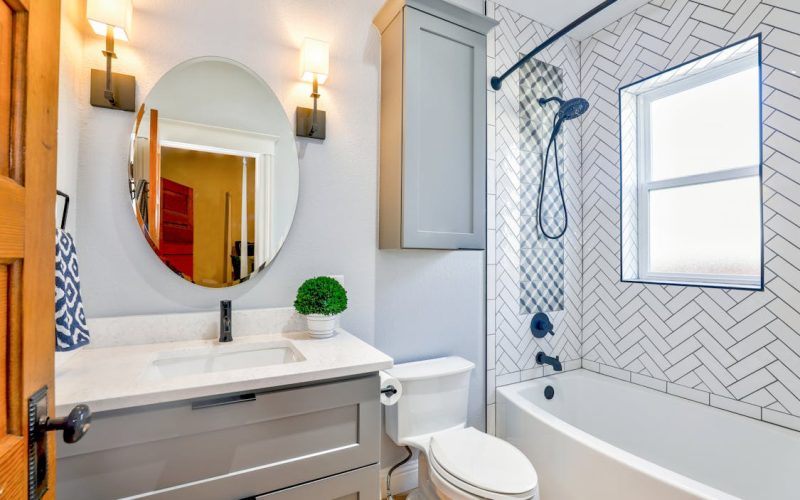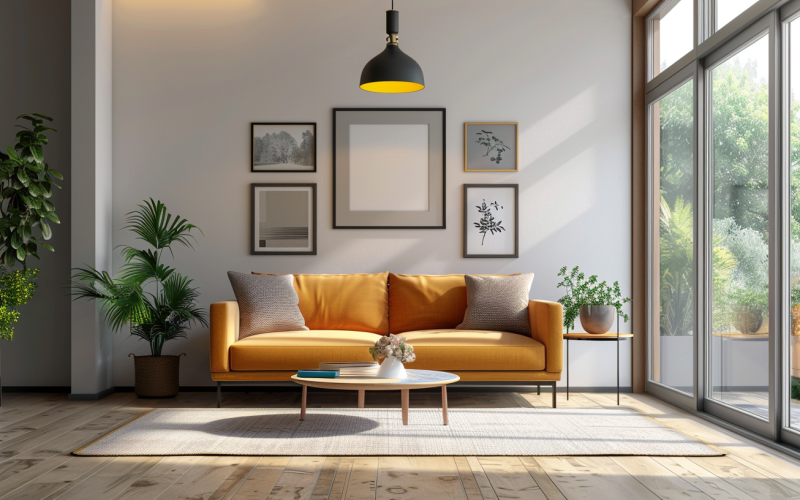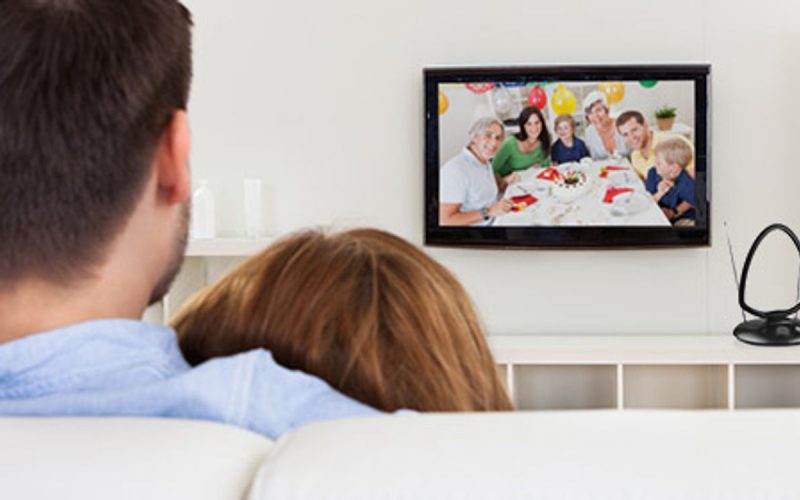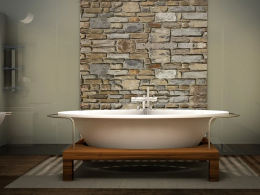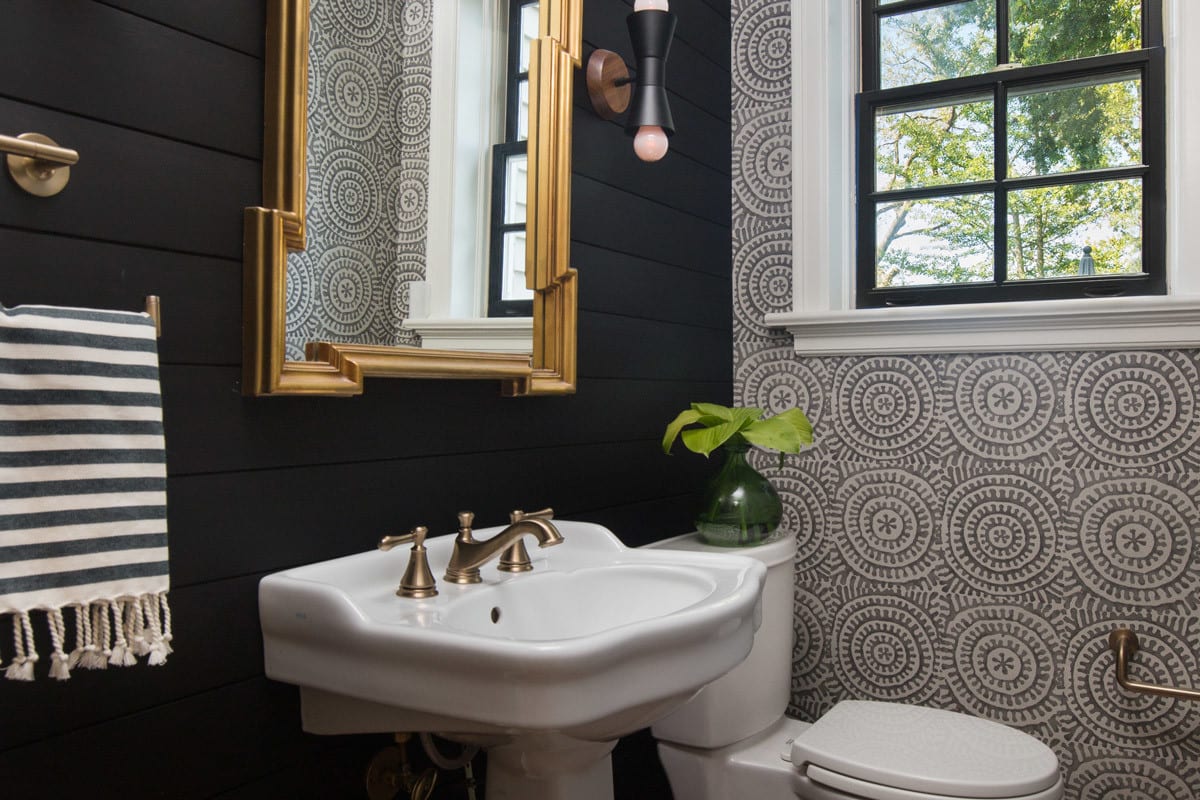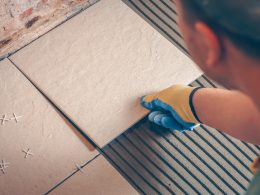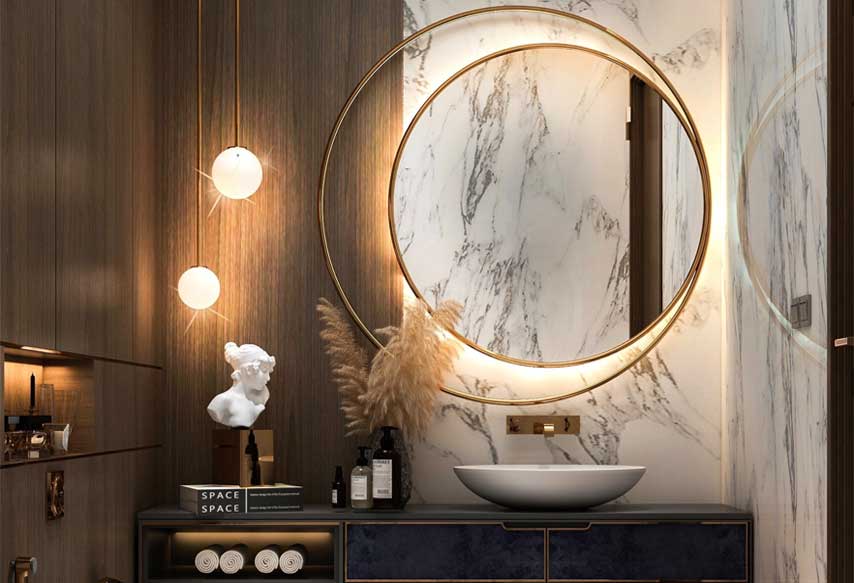When considering remodeling a bathroom in Nashville to make it handicap accessible, it’s crucial to focus on designs that combine functionality with aesthetic appeal. Nashville’s vibrant community, diverse population, and growing focus on inclusivity mean that renovations, particularly for accessibility, are becoming increasingly important.
An accessible bathroom remodel not only enhances the safety and independence of individuals with disabilities but also increases the overall value and appeal of a home in this bustling city.
1. Understand Legal Requirements
Before beginning a bathroom remodel, it is essential to familiarize yourself with the Americans with Disabilities Act (ADA) guidelines. These guidelines provide the framework for accessibility features in public and residential spaces, ensuring that all modifications meet national standards for accessibility.
Understanding these requirements helps in planning a bathroom that is not only functional for individuals with disabilities but also legally compliant. This ensures that the modifications you make are beneficial and uphold the highest standards of safety and accessibility.
2. Choose the Right Contractors

Selecting the right contractor is crucial for any remodeling project, especially when it involves specific needs like handicap accessibility. It’s essential to choose bathroom remodelers in Nashville who have experience and expertise in accessible design.
These professionals will be more familiar with the ADA requirements and can suggest the best modifications to meet individual needs. Working with a knowledgeable contractor ensures that every aspect of the remodel, from layout to materials, is optimized for accessibility while maintaining a high standard of quality.
3. Widen Doorways
For a bathroom to be accessible, it must be physically reachable. Widening doorways is one of the first steps in this process. Doorways should be at least 32 inches wide to accommodate wheelchairs and walkers comfortably. This adjustment allows easy access and maneuverability within the bathroom.
Additionally, consider changing traditional door knobs to lever-style handles or even hands-free options like automatic doors to make them easier to use for those with limited dexterity.
4. Install Grab Bars
Safety is a primary concern in designing an accessible bathroom. Installing grab bars is essential to provide support and prevent falls. Grab bars should be placed in the shower, by the toilet, and in other areas where extra support might be needed. It’s important to ensure that these bars are securely mounted and located within easy reach to offer maximum benefit.
The choice of grab bars can vary from basic functional designs to more stylish options that blend seamlessly with the bathroom’s decor, ensuring that functionality does not come at the expense of style.
5. Choose Non-Slip Flooring
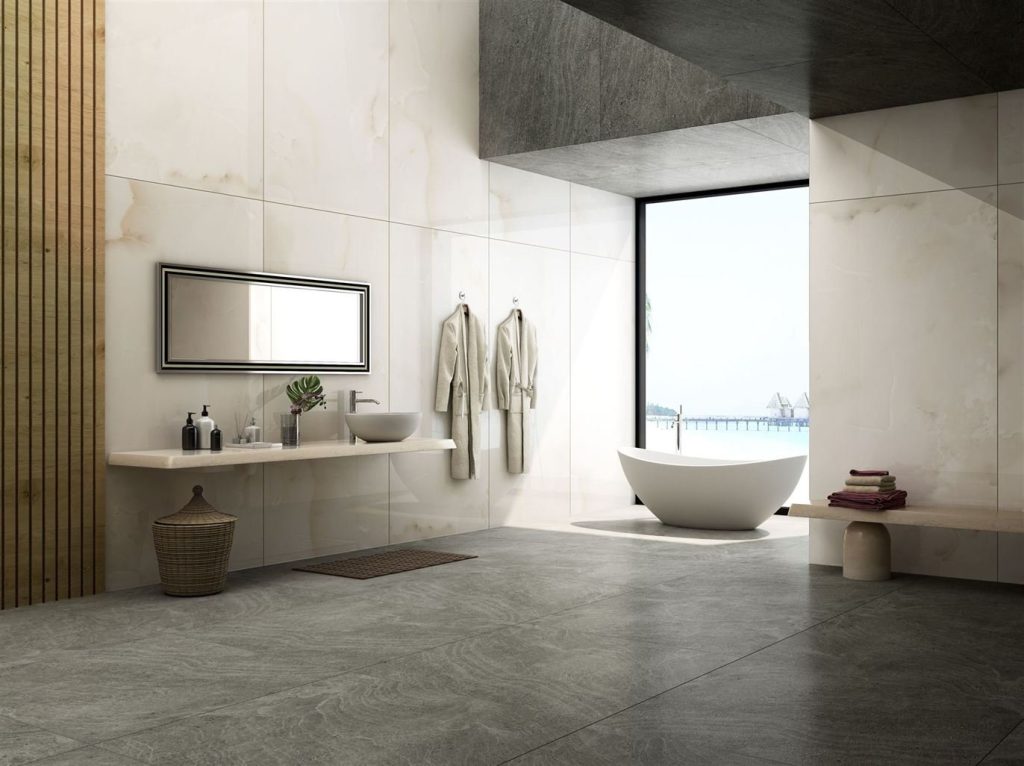
Flooring is another critical consideration in an accessible bathroom design. The floor should be made of non-slip material to minimize the risk of slips and falls, which are common in wet environments like bathrooms. There are many non-slip flooring options available that can provide safety without compromising the bathroom’s overall look.
Materials such as textured vinyl, slip-resistant tile, or treated wood can provide the necessary grip underfoot while also enhancing the aesthetic appeal of the space.
6. Consider a Roll-in Shower
A roll-in shower is an excellent feature for any handicap accessible bathroom, particularly beneficial for individuals who use wheelchairs. Unlike traditional showers, roll-in showers have no curbs to navigate over, which facilitates easier access and enhances safety.
These showers should also include a flat, non-slip floor surface and be equipped with a handheld showerhead to allow for easy reach from a seated position.
Additionally, installing a waterproof seat within the shower can provide stability and comfort for users during their bathing routine, making the roll-in shower a practical and essential feature of an accessible bathroom.
7. Adjust Sink and Vanity Heights
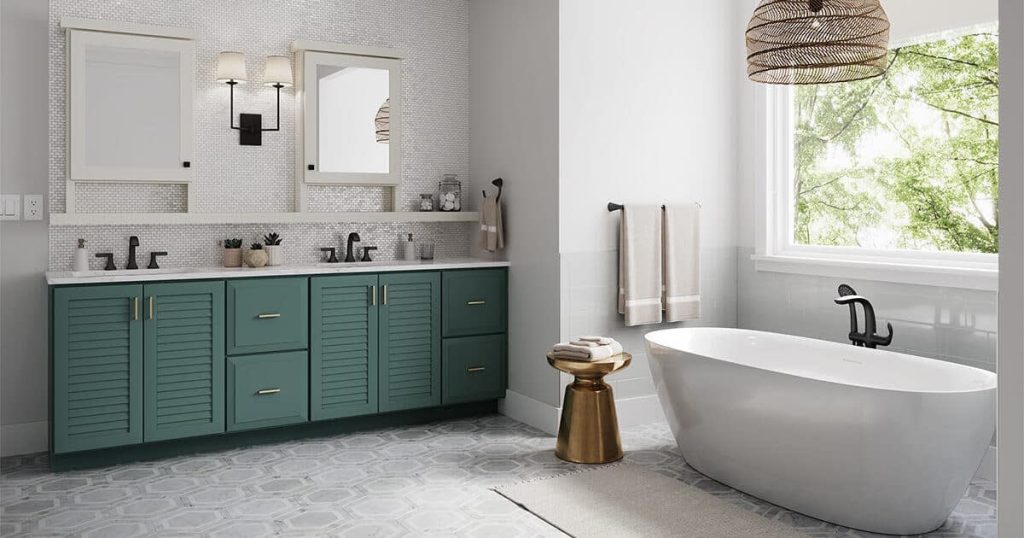
Properly adjusting the height of the sink and vanity can greatly improve accessibility in a bathroom. For wheelchair users, the sink should be installed at a height that allows easy access from a seated position, typically lower than standard sinks. Additionally, the area underneath the sink should be open, providing ample knee space for accessibility.
Choosing faucets with lever handles or touchless technology can further enhance usability, ensuring that individuals with limited hand strength or dexterity can operate them with ease.
8. Implement Adequate Lighting
Good lighting is crucial in a handicap accessible bathroom to ensure safety and ease of use. It’s important to install bright, uniform lighting that minimizes shadows and dark corners, which can be hazardous.
Consider using a combination of overhead lighting and task lighting near mirrors and sinks to improve visibility during personal care routines. LED lights are a great option as they provide clear, bright light and are energy efficient.
xAdditionally, ensure that all light switches are easily reachable and possibly consider motion-sensor lights that automatically turn on when someone enters the bathroom.
9. Incorporate Accessible Storage Solutions
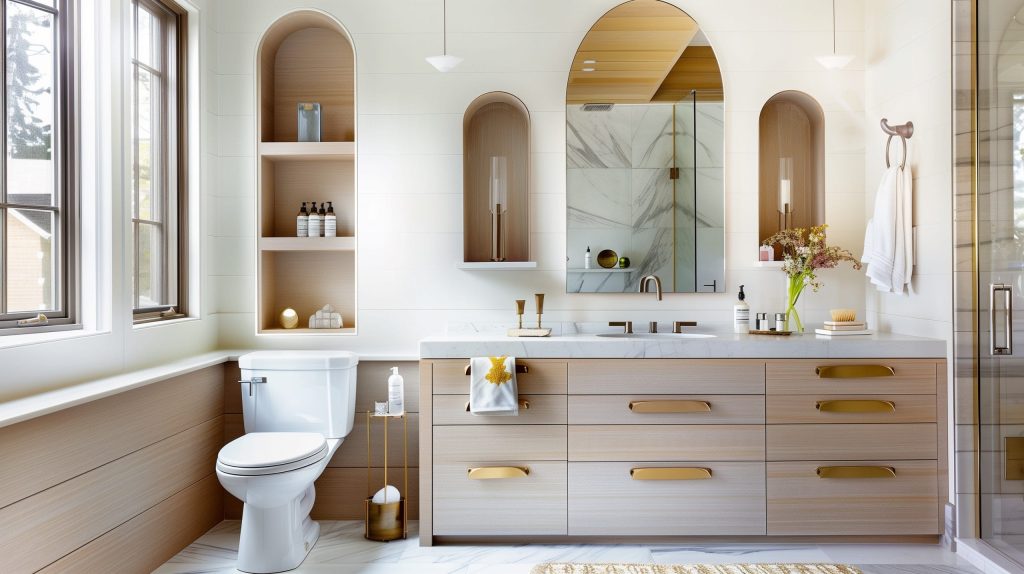
Accessible storage solutions are vital in an accessible bathroom to ensure that toiletries and other essentials are easy to reach. Lowered storage units and pull-out shelves can make items more accessible for wheelchair users. It’s also helpful to include storage options at various heights to cater to different levels of reach.
Choosing storage solutions with easy-to-handle knobs or handles can also aid individuals with limited hand functionality, ensuring they can access their belongings without assistance.
10. Ensure Privacy and Safety
Maintaining privacy and safety in the design of a handicap accessible bathroom is paramount. Consider installing locks that are easy to operate from both inside and outside the bathroom in case emergency access is needed.
Additionally, incorporating an emergency call system can provide peace of mind, ensuring that help is readily available if an accident occurs. This system could be as simple as a pull cord or as advanced as a wall-mounted help button, both of which should be positioned within easy reach.
Conclusion
Creating a handicap accessible bathroom is not just about compliance with standards but about crafting a space that offers independence, safety, and comfort. From roll-in showers and adjustable sinks to adequate lighting and emergency features, each element plays a critical role in enhancing the usability of the bathroom for individuals with disabilities.
These modifications not only cater to immediate needs but also ensure that the bathroom remains functional and accessible as needs evolve over time. By incorporating these essential tips, you can design a bathroom that truly accommodates everyone, providing a safe, comfortable, and inclusive environment in your home.


