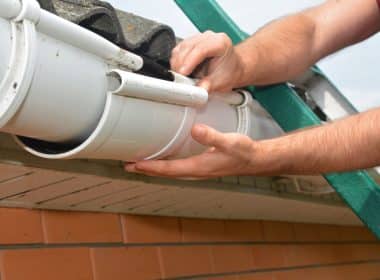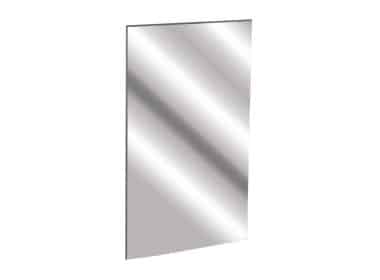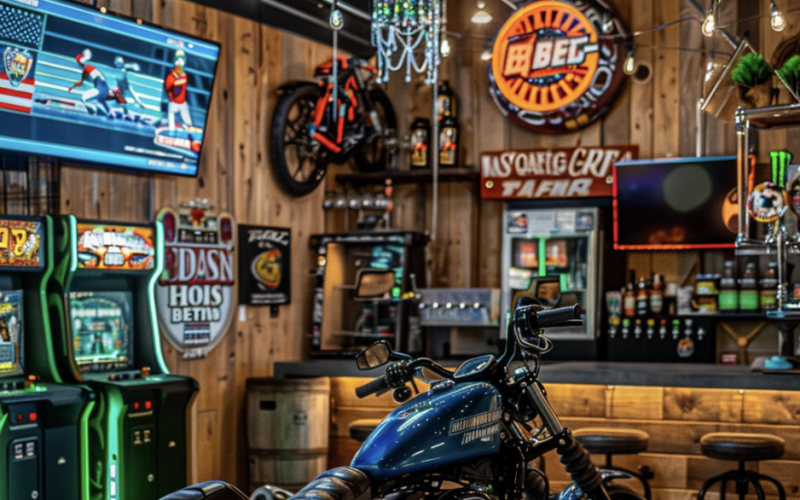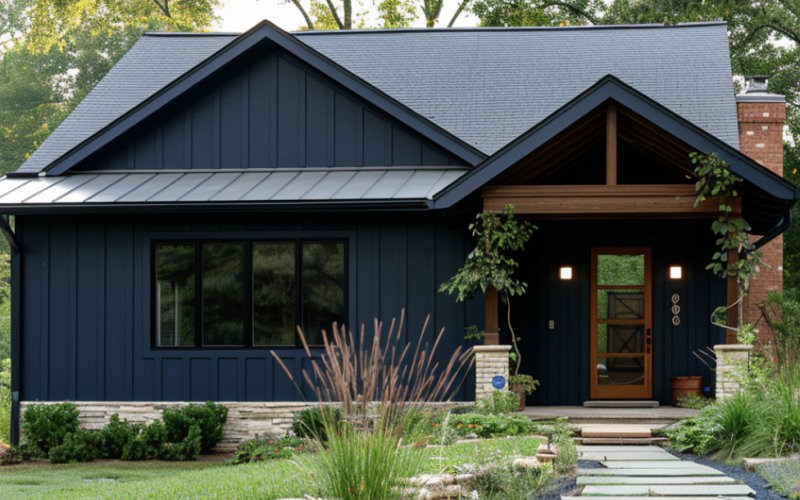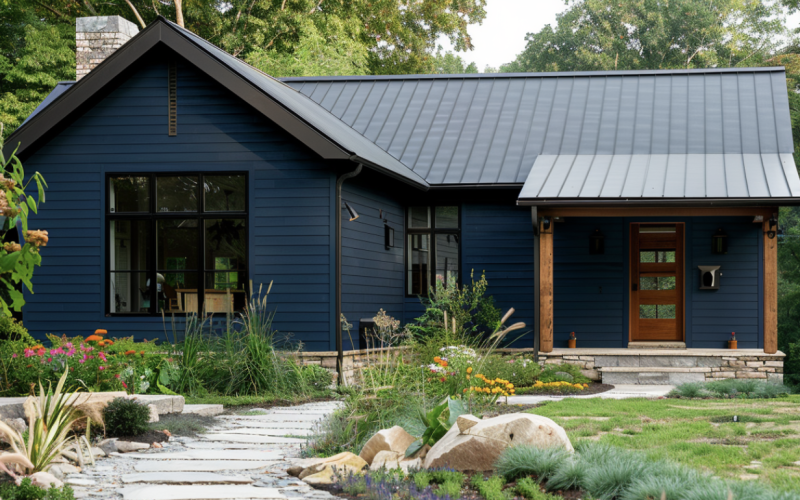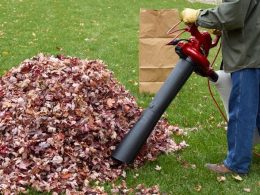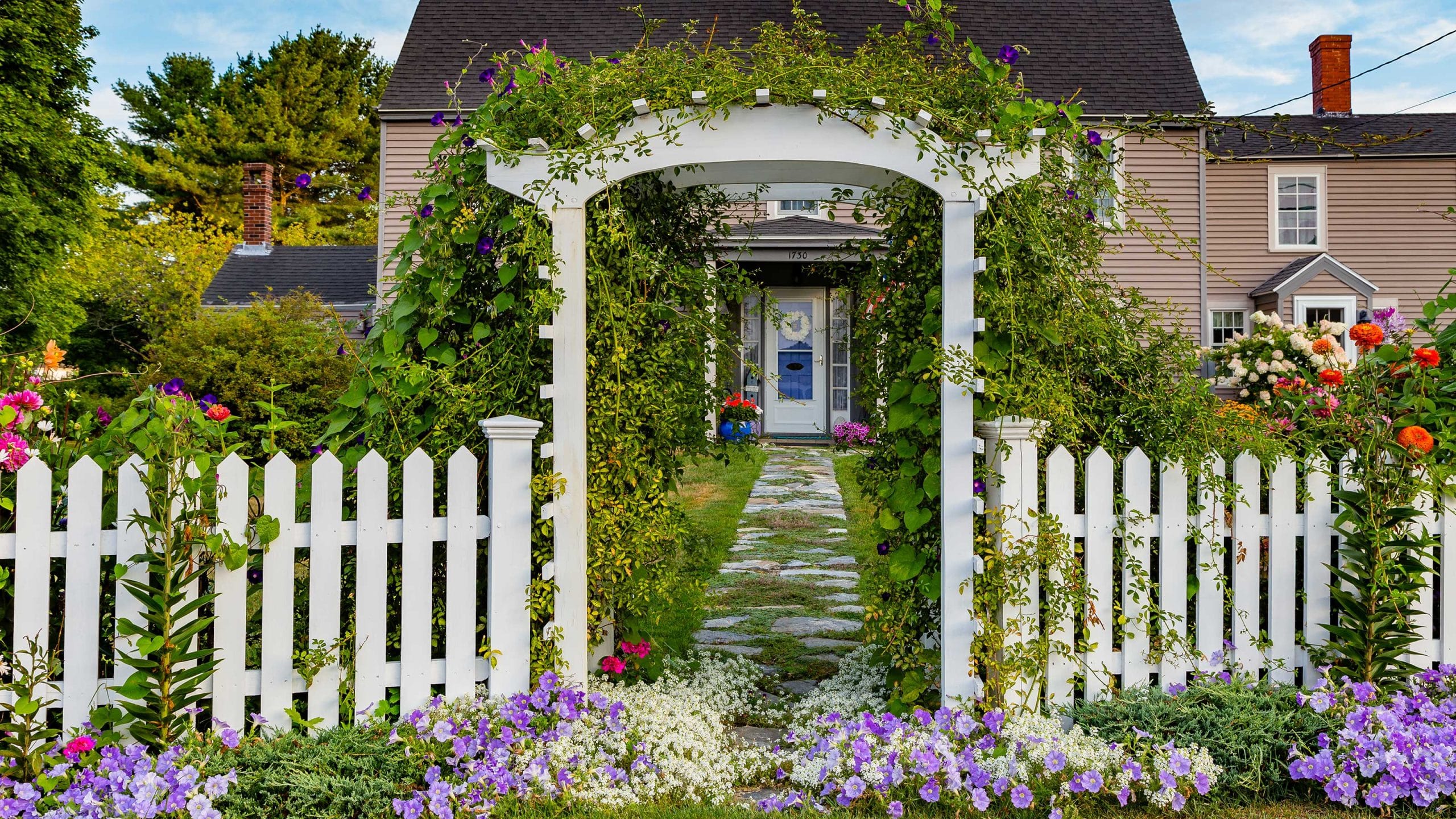Setting up a bar in your garage can be fun, but getting the height right is crucial for comfort and functionality.
Many DIY enthusiasts struggle with determining the perfect bar height, which can make or break the overall experience.
Don’t worry – we’ve got you covered! This article will guide you through the standard height for a garage bar, ensuring your space is both stylish and practical.
We’ll explore the ideal measurements for bar tops, stools, and overhangs, helping you create a comfortable spot for entertaining friends and family.
Get ready to transform your garage into the ultimate hangout with our expert tips on bar dimensions.
Standard Height of A Garage Bar
The standard height for a garage bar, from the floor to the top of the bar surface, is 42 inches. This measurement has become the go-to for home and commercial bars, offering the best balance of comfort and usability.
Why 42 inches? This height works perfectly with standard 30-inch bar stools, creating a 12-inch space between the seat and the bar top.
This gap allows people to sit comfortably, with enough room for their legs and easy access to drinks and food on the bar surface.
Sticking to this height brings several benefits. It ensures most people can rest their elbows on the bar without hunching over or stretching.
This proper posture helps prevent discomfort during long conversations or meals. The 42-inch height also makes it easy for the average person to stand at the bar, lean on it casually, or grab a quick drink without feeling awkward or out of place.
Specifications and Dimensions of A Garage Bar
Consider length and width as important as height when building your garage bar. A good rule of thumb is to allow about 2 feet of width per person or bar stool.
This ensures enough elbow room for everyone to sit comfortably without feeling crowded.
Another key factor is the bar top overhang. An overhang of 8 to 10 inches from the bar front is ideal.
This space allows people to sit close to the bar without their knees hitting the front. A 10-inch overhang might be more suitable for taller individuals.
While 42 inches is standard, you can adjust the height based on your needs. You might prefer a bar height of 43 or 44 inches if you’re taller than average.
Remember, the goal is to maintain a distance of about 12 inches between the seat and the bar top for optimal comfort.
Aim for a 16 to 20 inches width for the main bar surface. This provides enough space for plates, drinks, and other items without making the bar feel too bulky.
Garage Bar: Design and Material Considerations
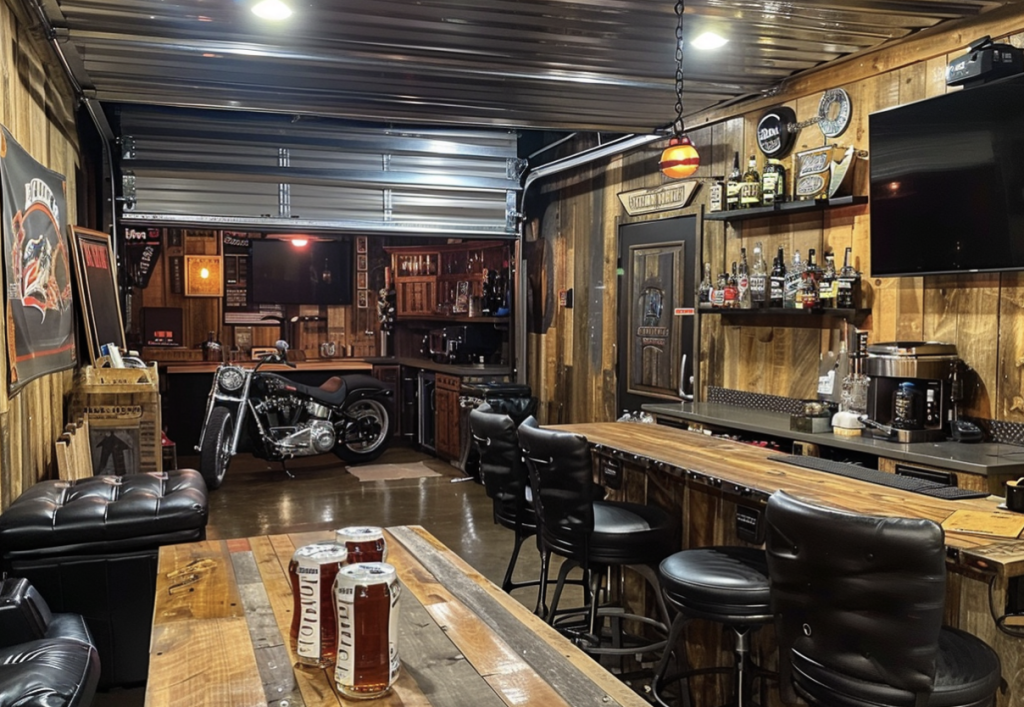
When designing your garage bar, you can choose various styles to match your taste and home decor. Rustic designs using reclaimed wood can add warmth and character.
Consider a modern style with clean lines and minimal ornamentation for a sleek look. A minimalist approach can work well in smaller spaces, keeping things simple yet functional.
Material choice plays a big role in both looks and longevity. Oak is a classic option, offering durability and a timeless appeal. Birch provides a lighter look and is easier to work with for DIY projects.
For a more unique bar, consider using metal for an industrial feel or glass for a touch of elegance. Each material has its pros and cons in terms of upkeep and wear.
Deciding between a wet or dry bar depends on your space and needs. Wet bars include a sink, making drink preparation and cleanup easier but requiring plumbing.
Dry bars are simpler to set up and maintain, ideal if you’re short on space or don’t need running water. Consider how you’ll often use the bar to make the best choice for your garage.
Customization Tips to Uplift Your Garage Bar’s Look
While standard dimensions are a good starting point, don’t be afraid to tweak your garage bar to fit your unique needs.
If you’re taller or shorter than average, adjust the height accordingly. For a multi-purpose space, think about a fold-down bar that can be tucked away when unused.
Consider adding some smart features to your bar design. Adjustable height counters can cater to both standing and sitting guests.
You might also include removable sections that can be changed out for different events or seasons.
Building your bar can be a fun project for DIY enthusiasts. You’ll need basic tools like a saw, drill, and level.
Start with a sturdy frame, then add the bar top and facing. Remember to measure twice and cut once! If you’re new to woodworking, practice on scrap wood first.
When planning your build, consider hidden storage for bar tools and bottles. Adding a foot rail at the bar’s base can boost comfort for those sitting on stools.
Lastly, don’t forget about lighting—it can set the mood in your new garage bar space.
Summing Up
Picking the right height for your garage bar is key to creating a cozy and useful space. The standard 42-inch height works well for most people, but don’t be afraid to adjust it to fit your needs.
When planning your bar, think about what matters most to you. Do you want a spot for quick drinks or a place to host friends? Your answer will help guide your size, style, and feature choices.
Now it’s time to use these tips! Measure your space, choose your materials, and start building the garage bar of your dreams.
Whether you choose a simple setup or a fancy custom design, focus on making it a place where you’ll love to spend time. Happy building!


